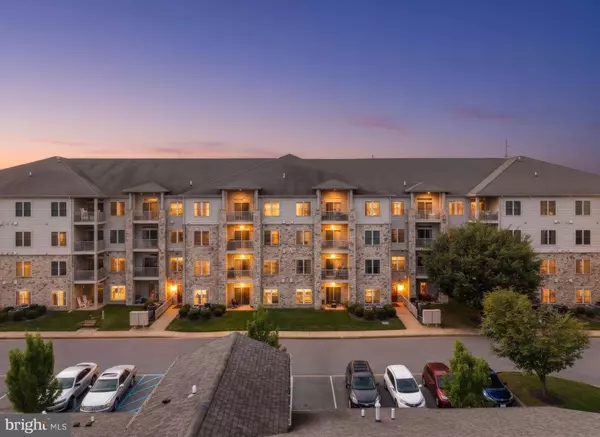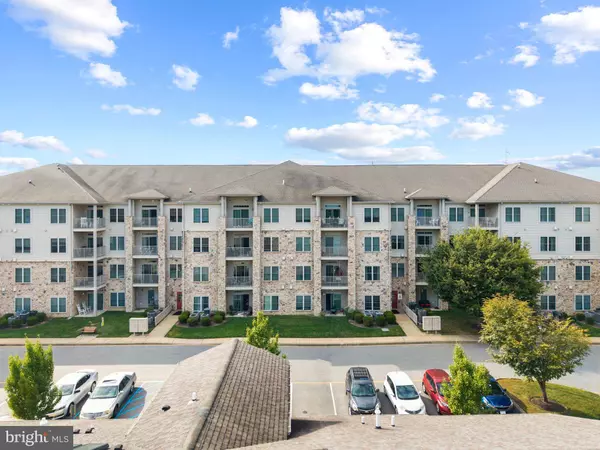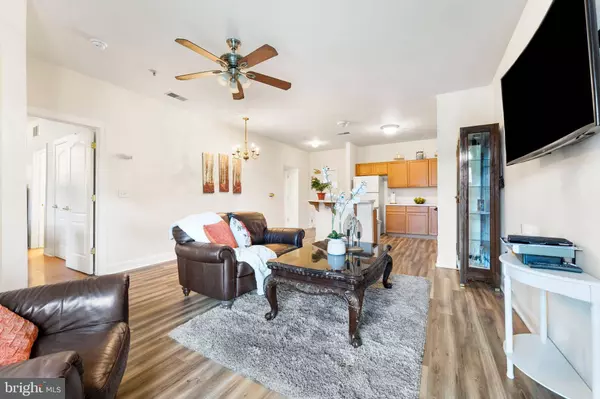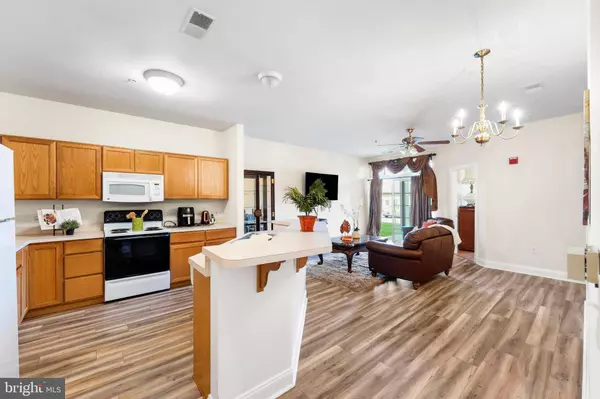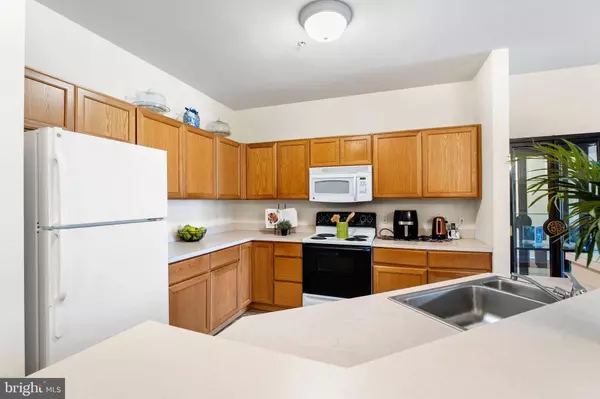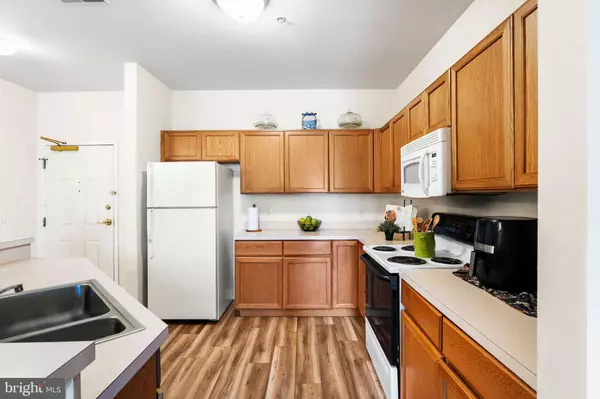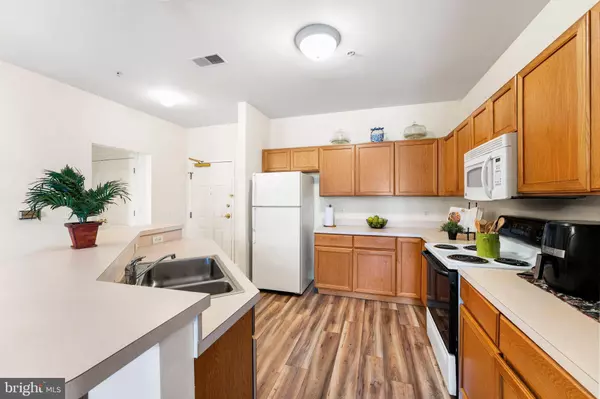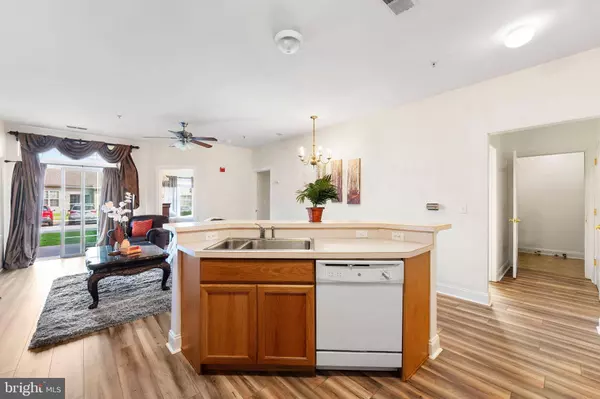
GALLERY
PROPERTY DETAIL
Key Details
Sold Price $192,5003.3%
Property Type Single Family Home
Sub Type Unit/Flat/Apartment
Listing Status Sold
Purchase Type For Sale
Square Footage 1, 025 sqft
Price per Sqft $187
Subdivision Village Of Fountainview
MLS Listing ID DENC2090060
Sold Date 11/18/25
Style Unit/Flat
Bedrooms 2
Full Baths 2
HOA Fees $381/qua
HOA Y/N Y
Abv Grd Liv Area 1,025
Year Built 2007
Available Date 2025-09-26
Annual Tax Amount $1,051
Tax Year 2025
Property Sub-Type Unit/Flat/Apartment
Source BRIGHT
Location
State DE
County New Castle
Area Newark/Glasgow (30905)
Zoning 18AC
Rooms
Other Rooms Bedroom 2, Bedroom 1, Bathroom 1, Bathroom 2
Main Level Bedrooms 2
Building
Story 1
Unit Features Garden 1 - 4 Floors
Above Ground Finished SqFt 1025
Sewer Public Sewer
Water Public
Architectural Style Unit/Flat
Level or Stories 1
Additional Building Above Grade
New Construction N
Interior
Interior Features Bathroom - Walk-In Shower, Ceiling Fan(s), Combination Kitchen/Living, Entry Level Bedroom, Floor Plan - Open, Kitchen - Island
Hot Water Electric
Heating Heat Pump(s)
Cooling Central A/C
Equipment Built-In Microwave, Built-In Range, Dishwasher, Disposal, Dryer, Washer
Appliance Built-In Microwave, Built-In Range, Dishwasher, Disposal, Dryer, Washer
Heat Source Electric
Exterior
Water Access N
View Garden/Lawn
Accessibility Level Entry - Main
Garage N
Schools
School District Christina
Others
HOA Fee Include Common Area Maintenance,Pool(s)
Senior Community Yes
Age Restriction 55
Tax ID 18-033.00-076.C.1113
Ownership Fee Simple
SqFt Source 1025
Special Listing Condition Standard
SIMILAR HOMES FOR SALE
Check for similar Single Family Homes at price around $192,500 in Newark,DE
CONTACT


