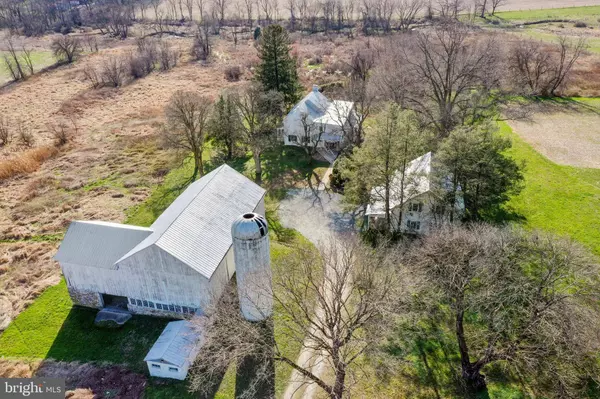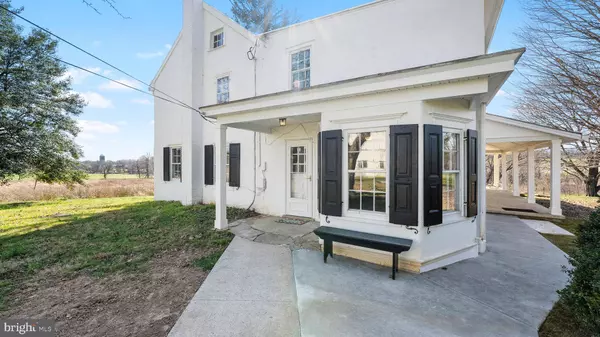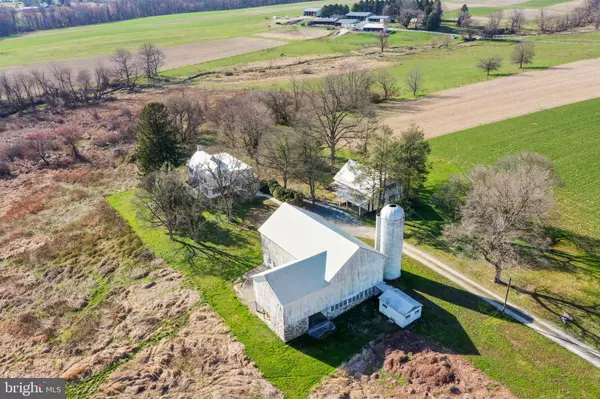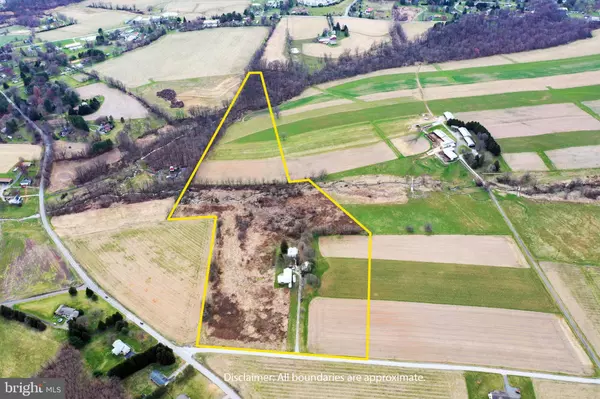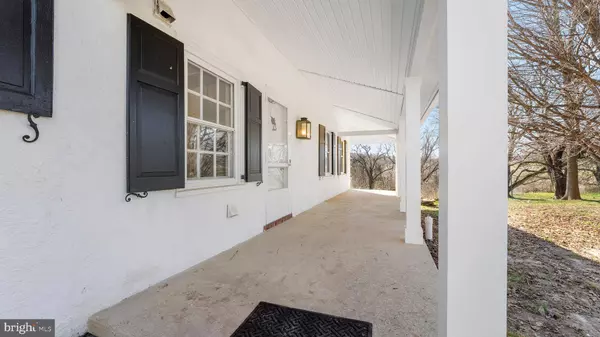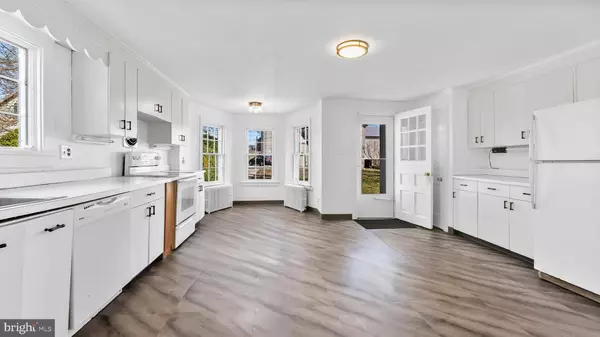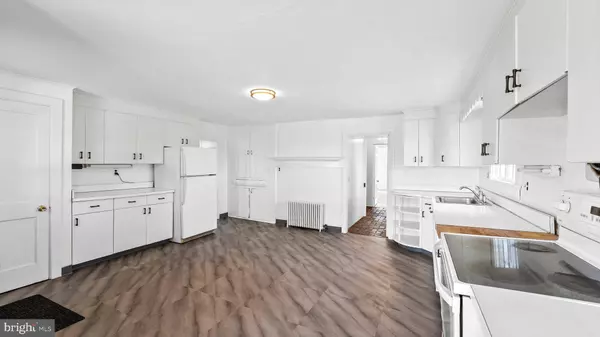
GALLERY
PROPERTY DETAIL
Key Details
Sold Price $810,00012.4%
Property Type Single Family Home
Sub Type Detached
Listing Status Sold
Purchase Type For Sale
Square Footage 3, 888 sqft
Price per Sqft $208
Subdivision None Available
MLS Listing ID PACT2061572
Sold Date 06/24/24
Style Farmhouse/National Folk
Bedrooms 4
Full Baths 2
Half Baths 1
HOA Y/N N
Abv Grd Liv Area 3,888
Year Built 1740
Available Date 2024-03-20
Annual Tax Amount $6,421
Tax Year 2023
Lot Size 21.000 Acres
Acres 21.0
Property Sub-Type Detached
Source BRIGHT
Location
State PA
County Chester
Area Penn Twp (10358)
Zoning F20
Rooms
Other Rooms Living Room, Dining Room, Bedroom 2, Bedroom 3, Bedroom 4, Kitchen, Bedroom 1, Laundry, Office
Basement Full
Building
Story 2
Foundation Stone
Above Ground Finished SqFt 3888
Sewer On Site Septic
Water Well
Architectural Style Farmhouse/National Folk
Level or Stories 2
Additional Building Above Grade, Below Grade
New Construction N
Interior
Hot Water Electric
Heating Hot Water
Cooling None
Fireplaces Number 1
Fireplace Y
Heat Source Oil
Exterior
Exterior Feature Patio(s)
Parking Features Oversized
Garage Spaces 15.0
Water Access N
View Panoramic, Pasture, Pond, Scenic Vista, Valley
Accessibility None
Porch Patio(s)
Total Parking Spaces 15
Garage Y
Schools
High Schools Avon Grove
School District Avon Grove
Others
Senior Community No
Tax ID 58-06 -0002
Ownership Fee Simple
SqFt Source 3888
Special Listing Condition Standard
SIMILAR HOMES FOR SALE
Check for similar Single Family Homes at price around $810,000 in West Grove,PA

Active
$689,940
85 JANINE WAY #ANDREWS, West Grove, PA 19390
Listed by Patriot Realty, LLC3 Beds 3 Baths 1,819 SqFt
Active
$782,321
85 JANINE WAY #DEVONSHIRE, West Grove, PA 19390
Listed by Patriot Realty, LLC4 Beds 3 Baths 4,016 SqFt
Active
$733,476
85 JANINE WAY #AUGUSTA, West Grove, PA 19390
Listed by Patriot Realty, LLC4 Beds 3 Baths 2,789 SqFt
CONTACT


