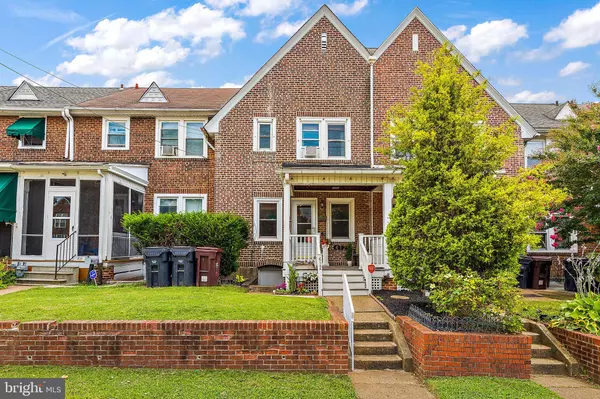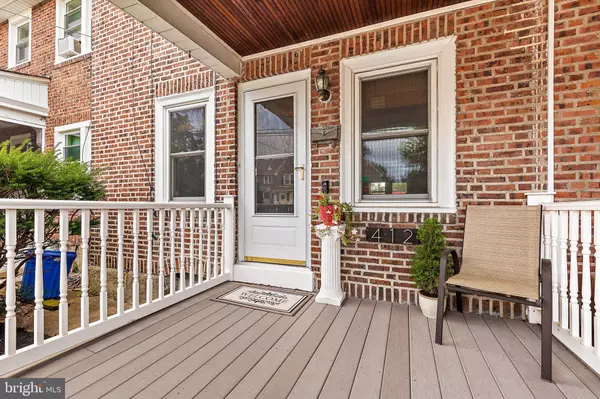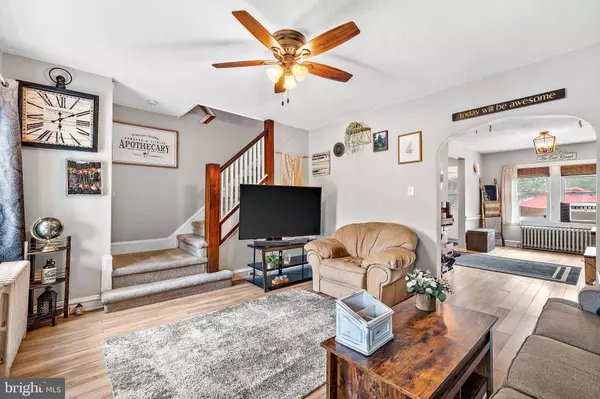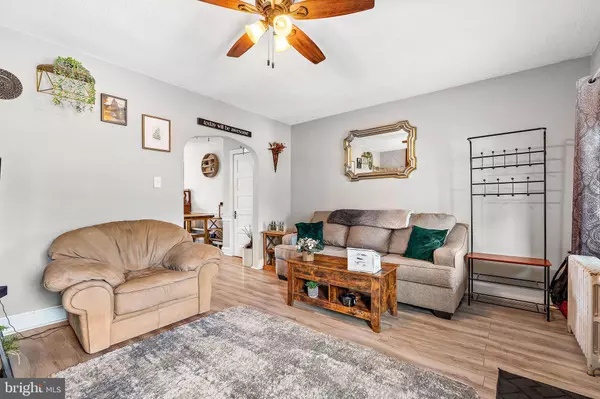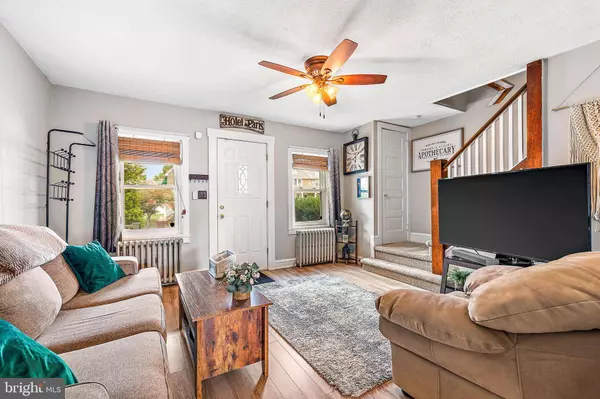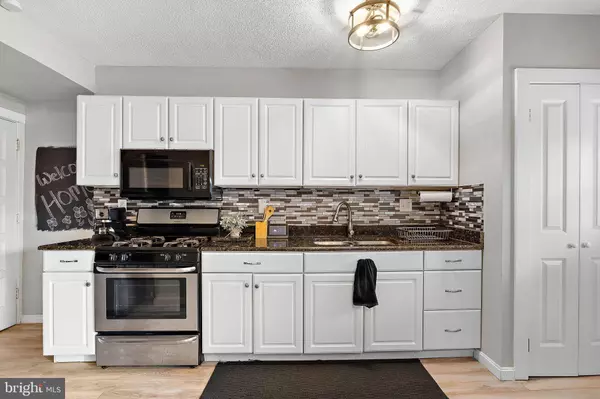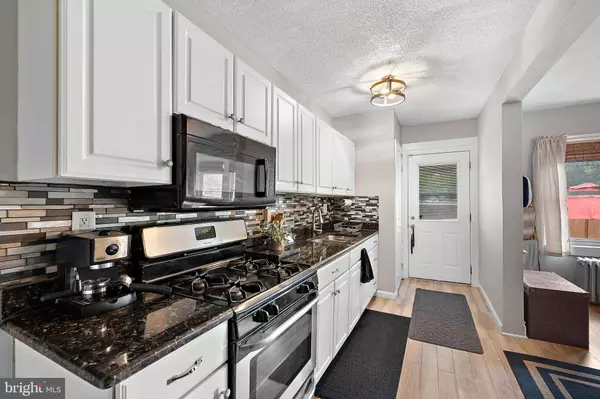
GALLERY
PROPERTY DETAIL
Key Details
Sold Price $248,0003.4%
Property Type Townhouse
Sub Type Interior Row/Townhouse
Listing Status Sold
Purchase Type For Sale
Square Footage 1, 125 sqft
Price per Sqft $220
Subdivision Union Park Gardens
MLS Listing ID DENC2048332
Sold Date 10/11/23
Style Traditional, Other
Bedrooms 3
Full Baths 1
Half Baths 1
HOA Y/N N
Abv Grd Liv Area 1,125
Year Built 1917
Available Date 2023-09-06
Annual Tax Amount $2,064
Tax Year 2016
Lot Size 1,742 Sqft
Acres 0.04
Lot Dimensions 18.00 x 100.00
Property Sub-Type Interior Row/Townhouse
Source BRIGHT
Location
State DE
County New Castle
Area Wilmington (30906)
Zoning 26R-3
Rooms
Other Rooms Living Room, Dining Room, Primary Bedroom, Bedroom 2, Kitchen, Bedroom 1
Basement Full, Unfinished, Outside Entrance
Building
Story 2
Foundation Permanent
Above Ground Finished SqFt 1125
Sewer Public Sewer
Water Public
Architectural Style Traditional, Other
Level or Stories 2
Additional Building Above Grade, Below Grade
New Construction N
Interior
Hot Water Natural Gas
Heating Hot Water
Cooling Wall Unit
Fireplace N
Heat Source Oil
Laundry Basement
Exterior
Exterior Feature Patio(s), Porch(es)
Water Access N
Accessibility None
Porch Patio(s), Porch(es)
Garage N
Schools
School District Christina
Others
Senior Community No
Tax ID 26-033.10-304
Ownership Fee Simple
SqFt Source 1125
Acceptable Financing Cash, Conventional, FHA, VA
Listing Terms Cash, Conventional, FHA, VA
Financing Cash,Conventional,FHA,VA
Special Listing Condition Standard
CONTACT


