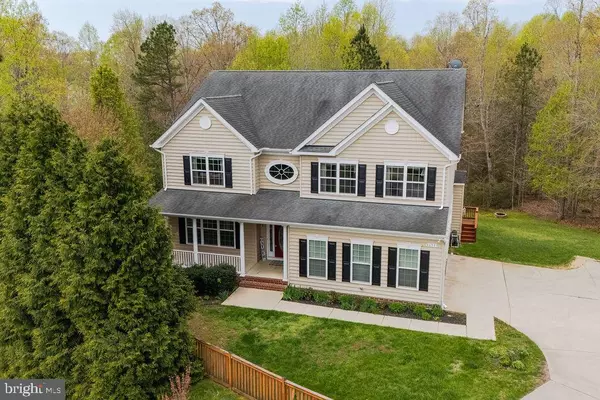
GET MORE INFORMATION
Bought with Deanna Rothstein • RE/MAX One
$ 599,900
$ 599,900
5 Beds
4 Baths
19,913 SqFt
$ 599,900
$ 599,900
5 Beds
4 Baths
19,913 SqFt
Key Details
Sold Price $599,900
Property Type Single Family Home
Sub Type Detached
Listing Status Sold
Purchase Type For Sale
Square Footage 19,913 sqft
Price per Sqft $30
Subdivision Pembrooke Phase 2
MLS Listing ID MDSM2023326
Sold Date 05/08/25
Style Colonial
Bedrooms 5
Full Baths 3
Half Baths 1
HOA Fees $30/ann
HOA Y/N Y
Year Built 2010
Available Date 2025-04-04
Annual Tax Amount $4,323
Tax Year 2024
Lot Size 0.457 Acres
Acres 0.46
Property Sub-Type Detached
Source BRIGHT
Property Description
This beautifully designed Belmont model offers ample space for everyone. The main level boasts hardwood floors, a private office with French doors & built ins, a formal dining room, and a cozy family room with a gas fireplace. The kitchen is a chef's delight, featuring abundant cabinetry, granite countertops, an island, and a spacious breakfast area; all leading to a stunning 20x20 sunroom. A convenient laundry/mudroom connects to the garage.
Upstairs, a gorgeous wooden staircase leads to generously sized bedrooms, including a luxurious primary suite with a walk-in shower featuring multiple showerheads.
The finished basement provides even more living space with a fifth bedroom, a large game room, an additional office, and a wet bar. Step outside from the walk-out lower level to a private backyard and deck—perfect for entertaining. Great yard to add a pool.
Plenty of space inside and out to relax or host gatherings!
Location
State MD
County Saint Marys
Zoning RL
Rooms
Basement Fully Finished, Walkout Level, Windows
Interior
Interior Features Bathroom - Jetted Tub, Bathroom - Walk-In Shower, Family Room Off Kitchen, Formal/Separate Dining Room, Kitchen - Island, Kitchen - Table Space, Recessed Lighting, Upgraded Countertops, Walk-in Closet(s), Wood Floors
Hot Water Natural Gas, Tankless
Heating Heat Pump(s), Heat Pump - Gas BackUp, Zoned
Cooling Central A/C, Heat Pump(s)
Flooring Ceramic Tile, Hardwood, Partially Carpeted
Fireplaces Number 1
Fireplaces Type Mantel(s), Gas/Propane
Equipment Dishwasher, Cooktop, Disposal, Dryer, Icemaker, Oven - Double, Oven - Wall, Oven/Range - Gas, Refrigerator, Washer, Water Heater - Tankless
Fireplace Y
Appliance Dishwasher, Cooktop, Disposal, Dryer, Icemaker, Oven - Double, Oven - Wall, Oven/Range - Gas, Refrigerator, Washer, Water Heater - Tankless
Heat Source Electric, Natural Gas
Laundry Main Floor
Exterior
Exterior Feature Deck(s), Porch(es)
Parking Features Garage - Side Entry, Garage Door Opener
Garage Spaces 2.0
Water Access N
Accessibility None
Porch Deck(s), Porch(es)
Attached Garage 2
Total Parking Spaces 2
Garage Y
Building
Lot Description Backs to Trees, Level, No Thru Street, Rear Yard, Private
Story 3
Foundation Concrete Perimeter
Sewer Public Sewer
Water Public
Architectural Style Colonial
Level or Stories 3
Additional Building Above Grade, Below Grade
Structure Type 9'+ Ceilings
New Construction N
Schools
School District St. Mary'S County Public Schools
Others
Senior Community No
Tax ID 1908171343
Ownership Fee Simple
SqFt Source Assessor
Special Listing Condition Standard


GET MORE INFORMATION
- Homes For Sale in Bear, DE
- Homes For Sale in Claymont, DE
- Homes For Sale in Clayton, DE
- Homes For Sale in Delaware City, DE
- Homes For Sale in Dover, DE
- Homes For Sale in Hockessin, DE
- Homes For Sale in Middletown, DE
- Homes For Sale in Newark, DE
- Homes For Sale in New Castle, DE
- Homes For Sale in Rehoboth Beach, DE
- Homes For Sale in Saint Georges, DE
- Homes For Sale in Townsend, DE
- Homes For Sale in Wilmington, DE
- Homes For Sale in Avondale, PA
- Homes For Sale in Coatesville, PA
- Homes For Sale in Devon, PA
- Homes For Sale in Drumore, PA
- Homes For Sale in King of Prussia, PA
- Homes For Sale in Landenberg, PA
- Homes For Sale in Lincoln University, PA
- Homes For Sale in Nottingham, PA
- Homes For Sale in Oxford, PA
- Homes For Sale in Quarryville, PA
- Homes For Sale in Springfield, PA
- Homes For Sale in West Chester, PA
- Homes For Sale in West Grove, PA
- Homes For Sale in Chesapeake City, MD
- Homes For Sale in Earleville, MD
- Homes For Sale in Elkton, MD
- Homes For Sale in Rising Sun, MD
- Homes For Sale in North East, MD






