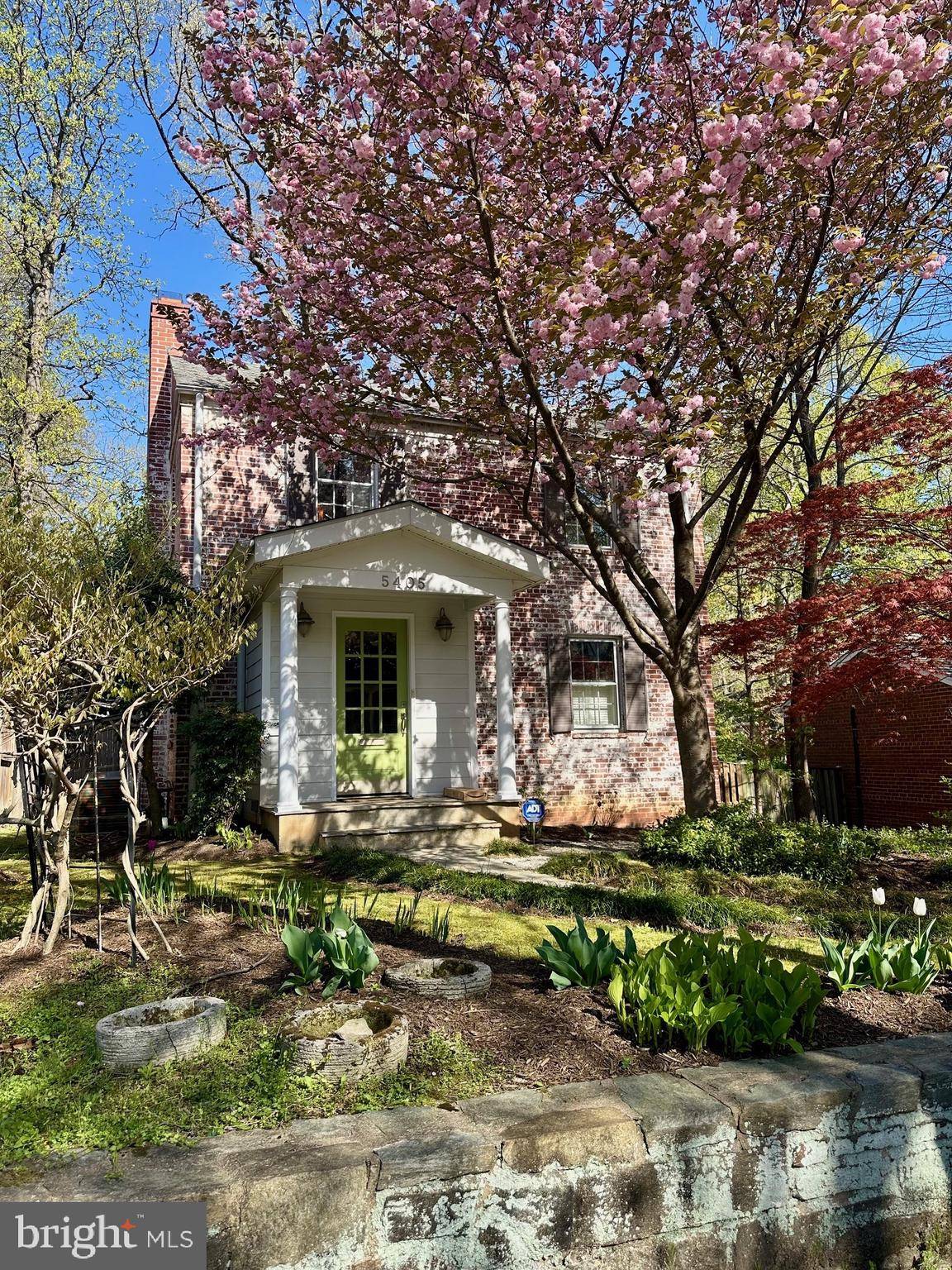3 Beds
2 Baths
1,446 SqFt
3 Beds
2 Baths
1,446 SqFt
Key Details
Property Type Single Family Home
Sub Type Detached
Listing Status Under Contract
Purchase Type For Sale
Square Footage 1,446 sqft
Price per Sqft $809
Subdivision Chevy Chase
MLS Listing ID DCDC2191902
Style Colonial
Bedrooms 3
Full Baths 2
HOA Y/N N
Abv Grd Liv Area 1,446
Originating Board BRIGHT
Year Built 1939
Annual Tax Amount $8,347
Tax Year 2024
Lot Size 5,399 Sqft
Acres 0.12
Property Sub-Type Detached
Property Description
Welcome to 5405 30th Place NW, a lovely white-washed brick Colonial nestled on a beautifully landscaped 5,399 square foot lot in highly sought-after Chevy Chase, DC. This inviting home blends classic charm with modern updates and offers comfortable living both inside and out.
Step inside to discover a warm and welcoming living room with a cozy gas fireplace, perfect for relaxing evenings. The formal dining room is ideal for entertaining and is complemented by a butler's pantry—complete with space for a custom coffee station. A full bath on the main level adds convenience for guests.
The heart of the home is the gourmet kitchen, featuring a Viking range, farm sink, and an open-concept flow into the sun-drenched family room. Walls of glass overlook the deck and fully fenced backyard, creating a seamless connection between indoor and outdoor living.
Upstairs, you'll find three well-proportioned bedrooms and a second full bath, providing ample space for rest and relaxation.
The lower level is currently unfinished but serves as a home gym, office, storage area, and laundry center, offering flexible options for the future.
A true bonus is the detached two-level garage—a rare find in the city! The upper level presents endless potential: convert it into a home office, gym, playroom, or studio. The lower level accommodates a small SUV with ease.
Located just steps from public transit, and minutes to Rock Creek Park, as well as award-winning public and private schools, this home offers the perfect combination of charm, location, and possibility.
Don't miss your chance to own a piece of classic DC with room to grow.
Location
State DC
County Washington
Zoning R1B
Rooms
Other Rooms Primary Bedroom, Bedroom 2, Bedroom 1, Workshop
Basement Full, Shelving, Space For Rooms, Unfinished, Windows, Connecting Stairway
Interior
Interior Features Family Room Off Kitchen, Kitchen - Gourmet, Dining Area, Chair Railings, Crown Moldings, Window Treatments, Upgraded Countertops, Wood Floors, Floor Plan - Open, Floor Plan - Traditional, Ceiling Fan(s)
Hot Water Natural Gas
Heating Forced Air
Cooling Ceiling Fan(s), Central A/C
Flooring Hardwood
Fireplaces Number 1
Fireplaces Type Gas/Propane, Mantel(s), Screen
Equipment Dishwasher, Disposal, Dryer, Icemaker, Oven/Range - Gas, Range Hood, Refrigerator, Washer
Fireplace Y
Window Features Storm
Appliance Dishwasher, Disposal, Dryer, Icemaker, Oven/Range - Gas, Range Hood, Refrigerator, Washer
Heat Source Natural Gas
Laundry Has Laundry
Exterior
Exterior Feature Deck(s), Patio(s), Porch(es)
Parking Features Garage Door Opener
Garage Spaces 1.0
Fence Board, Fully
Water Access N
View Scenic Vista, Trees/Woods
Roof Type Slate
Accessibility Other
Porch Deck(s), Patio(s), Porch(es)
Total Parking Spaces 1
Garage Y
Building
Story 3
Foundation Other
Sewer Public Sewer
Water Public
Architectural Style Colonial
Level or Stories 3
Additional Building Above Grade, Below Grade
New Construction N
Schools
School District District Of Columbia Public Schools
Others
Senior Community No
Tax ID 2294/E/0048
Ownership Fee Simple
SqFt Source Assessor
Security Features Carbon Monoxide Detector(s),Smoke Detector
Special Listing Condition Standard

GET MORE INFORMATION
- Homes For Sale in Bear, DE
- Homes For Sale in Claymont, DE
- Homes For Sale in Clayton, DE
- Homes For Sale in Delaware City, DE
- Homes For Sale in Dover, DE
- Homes For Sale in Hockessin, DE
- Homes For Sale in Middletown, DE
- Homes For Sale in Newark, DE
- Homes For Sale in New Castle, DE
- Homes For Sale in Rehoboth Beach, DE
- Homes For Sale in Saint Georges, DE
- Homes For Sale in Townsend, DE
- Homes For Sale in Wilmington, DE
- Homes For Sale in Avondale, PA
- Homes For Sale in Coatesville, PA
- Homes For Sale in Devon, PA
- Homes For Sale in Drumore, PA
- Homes For Sale in King of Prussia, PA
- Homes For Sale in Landenberg, PA
- Homes For Sale in Lincoln University, PA
- Homes For Sale in Nottingham, PA
- Homes For Sale in Oxford, PA
- Homes For Sale in Quarryville, PA
- Homes For Sale in Springfield, PA
- Homes For Sale in West Chester, PA
- Homes For Sale in West Grove, PA
- Homes For Sale in Chesapeake City, MD
- Homes For Sale in Earleville, MD
- Homes For Sale in Elkton, MD
- Homes For Sale in Rising Sun, MD
- Homes For Sale in North East, MD





