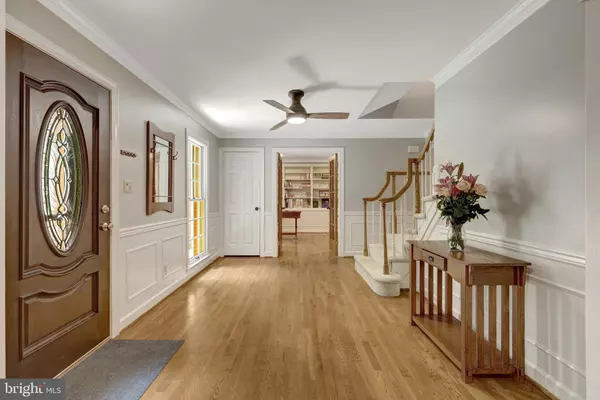
GET MORE INFORMATION
Bought with Jennifer K Dorn • Samson Properties
$ 1,100,000
$ 1,100,000
4 Beds
4 Baths
4,175 SqFt
$ 1,100,000
$ 1,100,000
4 Beds
4 Baths
4,175 SqFt
Key Details
Sold Price $1,100,000
Property Type Single Family Home
Sub Type Detached
Listing Status Sold
Purchase Type For Sale
Square Footage 4,175 sqft
Price per Sqft $263
Subdivision Hampton Hills
MLS Listing ID VAFX2241340
Sold Date 09/26/25
Style Colonial
Bedrooms 4
Full Baths 3
Half Baths 1
HOA Fees $6/ann
HOA Y/N Y
Abv Grd Liv Area 3,212
Year Built 1984
Available Date 2025-06-05
Annual Tax Amount $11,749
Tax Year 2025
Lot Size 3.270 Acres
Acres 3.27
Property Sub-Type Detached
Source BRIGHT
Property Description
The main level is thoughtfully designed for both everyday living and entertaining, featuring formal living and dining room, a dedicated office with built-in bookcases, and a gourmet kitchen equipped with stainless steel appliances, a large center island, and an open flow into the inviting family room. A remodeled half bath, laundry/mudroom, and oversized two-car garage add to the home's functionality. Just off the family room, a screened-in porch offers the perfect space to relax and enjoy the outdoors.
The walkout lower level expands the living space with a generous rec room complete with a pool table and bar, a third full bath, and ample storage. The backyard is fully fenced and features two storage sheds, a chicken coop, and thoughtful landscaping upgrades, including tree removal and new concrete steps leading down to the yard. Upstairs, the spacious secondary bedrooms are complemented by an updated hall bath, while the luxurious primary suite includes dual walk-in closets and a spa-inspired en suite bath with heated floors, travertine tile, dual vanities, a soaking tub, and a separate shower.
Significant updates include a kitchen remodel in 2007, hall bath in 2009, primary bath and Pella windows in 2011, HVAC system in 2014, and driveway repaving in 2022. Recent improvements from 2023 to 2024 include a whole-home water filtration system, new septic pump wiring, water heater, epoxy garage flooring, added shelving in garage, fresh interior paint, upgraded LED lighting, additional gravel parking pads, and a driveway cut-through for added convenience.
Enjoy a serene lifestyle with unmatched access to outdoor recreation, including Fountainhead Park just three miles away, along with multiple commuter options such as the Lorton and Burke VRE stations and the Springfield Metro. This exceptional property offers a private retreat without sacrificing proximity to everything Northern Virginia has to offer.
An incredible opportunity for qualified buyers—this property includes an assumable VA loan at a low 3% interest rate, offering significant savings compared to today's rates.
Location
State VA
County Fairfax
Zoning 030
Rooms
Other Rooms Living Room, Dining Room, Primary Bedroom, Bedroom 2, Kitchen, Family Room, Bedroom 1, Laundry, Office, Recreation Room, Storage Room, Bathroom 1, Bathroom 3, Primary Bathroom, Half Bath
Basement Partially Finished, Walkout Level
Interior
Interior Features Attic, Bar, Breakfast Area, Built-Ins, Carpet, Ceiling Fan(s), Dining Area, Family Room Off Kitchen, Floor Plan - Traditional, Formal/Separate Dining Room, Kitchen - Eat-In, Primary Bath(s), Pantry, Bathroom - Soaking Tub, Bathroom - Stall Shower
Hot Water Electric
Heating Heat Pump(s)
Cooling Central A/C
Fireplaces Number 2
Fireplaces Type Screen
Equipment Built-In Microwave, Dryer, Washer, Dishwasher, Disposal, Humidifier, Refrigerator, Icemaker, Stove, Water Conditioner - Owned
Fireplace Y
Appliance Built-In Microwave, Dryer, Washer, Dishwasher, Disposal, Humidifier, Refrigerator, Icemaker, Stove, Water Conditioner - Owned
Heat Source Electric
Laundry Main Floor
Exterior
Exterior Feature Deck(s), Screened, Patio(s)
Parking Features Garage Door Opener, Garage - Side Entry
Garage Spaces 2.0
Water Access N
View Trees/Woods
Accessibility None
Porch Deck(s), Screened, Patio(s)
Attached Garage 2
Total Parking Spaces 2
Garage Y
Building
Story 3
Foundation Slab
Above Ground Finished SqFt 3212
Sewer Septic = # of BR
Water Well
Architectural Style Colonial
Level or Stories 3
Additional Building Above Grade, Below Grade
New Construction N
Schools
Elementary Schools Halley
Middle Schools South County
High Schools South County
School District Fairfax County Public Schools
Others
Senior Community No
Tax ID 1052 08 0009
Ownership Fee Simple
SqFt Source 4175
Acceptable Financing Cash, Conventional, FHA, VA
Listing Terms Cash, Conventional, FHA, VA
Financing Cash,Conventional,FHA,VA
Special Listing Condition Standard


GET MORE INFORMATION
- Homes For Sale in Bear, DE
- Homes For Sale in Claymont, DE
- Homes For Sale in Clayton, DE
- Homes For Sale in Delaware City, DE
- Homes For Sale in Dover, DE
- Homes For Sale in Hockessin, DE
- Homes For Sale in Middletown, DE
- Homes For Sale in Newark, DE
- Homes For Sale in New Castle, DE
- Homes For Sale in Rehoboth Beach, DE
- Homes For Sale in Saint Georges, DE
- Homes For Sale in Townsend, DE
- Homes For Sale in Wilmington, DE
- Homes For Sale in Avondale, PA
- Homes For Sale in Coatesville, PA
- Homes For Sale in Devon, PA
- Homes For Sale in Drumore, PA
- Homes For Sale in King of Prussia, PA
- Homes For Sale in Landenberg, PA
- Homes For Sale in Lincoln University, PA
- Homes For Sale in Nottingham, PA
- Homes For Sale in Oxford, PA
- Homes For Sale in Quarryville, PA
- Homes For Sale in Springfield, PA
- Homes For Sale in West Chester, PA
- Homes For Sale in West Grove, PA
- Homes For Sale in Chesapeake City, MD
- Homes For Sale in Earleville, MD
- Homes For Sale in Elkton, MD
- Homes For Sale in Rising Sun, MD
- Homes For Sale in North East, MD






