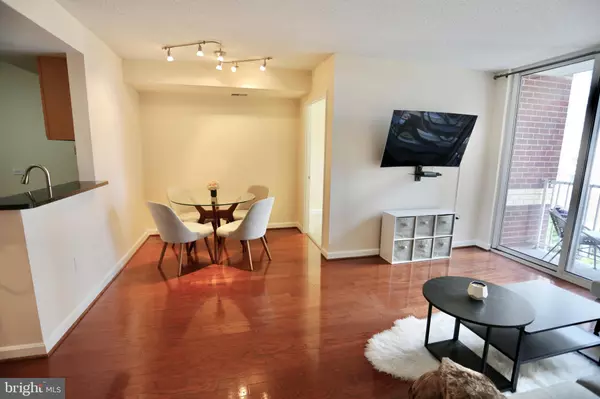
GET MORE INFORMATION
Bought with Abdullah A Alyamani • Proplocate Realty
$ 474,000
$ 484,900 2.2%
2 Beds
1 Bath
815 SqFt
$ 474,000
$ 484,900 2.2%
2 Beds
1 Bath
815 SqFt
Key Details
Sold Price $474,000
Property Type Condo
Sub Type Condo/Co-op
Listing Status Sold
Purchase Type For Sale
Square Footage 815 sqft
Price per Sqft $581
Subdivision Ballston
MLS Listing ID VAAR2058102
Sold Date 06/23/25
Style Traditional
Bedrooms 2
Full Baths 1
Condo Fees $572/mo
HOA Y/N N
Abv Grd Liv Area 815
Year Built 2000
Available Date 2025-05-27
Annual Tax Amount $4,425
Tax Year 2024
Property Sub-Type Condo/Co-op
Source BRIGHT
Property Description
AMENITIES: Private patio & courtyard, pool, community room with bar; fitness room, theatre room, conference room and business center. Secured Underground Garage parking and bike storage.
Location
State VA
County Arlington
Zoning RC
Rooms
Other Rooms Living Room, Dining Room, Bedroom 2, Kitchen, Bedroom 1
Main Level Bedrooms 2
Interior
Interior Features Dining Area, Window Treatments, Floor Plan - Traditional, Kitchen - Table Space, Combination Dining/Living, Wood Floors, Carpet
Hot Water Electric
Heating Central, Forced Air
Cooling Central A/C
Equipment Dishwasher, Disposal, Dryer, Icemaker, Microwave, Oven/Range - Electric, Refrigerator, Washer, Water Heater
Fireplace N
Appliance Dishwasher, Disposal, Dryer, Icemaker, Microwave, Oven/Range - Electric, Refrigerator, Washer, Water Heater
Heat Source Electric
Laundry Washer In Unit, Dryer In Unit
Exterior
Exterior Feature Balcony
Parking Features Garage Door Opener, Underground
Garage Spaces 1.0
Utilities Available Electric Available, Cable TV
Amenities Available Bar/Lounge, Billiard Room, Elevator, Exercise Room, Party Room, Picnic Area, Pool - Outdoor
Water Access N
Accessibility Elevator
Porch Balcony
Total Parking Spaces 1
Garage Y
Building
Story 1
Unit Features Hi-Rise 9+ Floors
Above Ground Finished SqFt 815
Sewer Public Sewer
Water Public
Architectural Style Traditional
Level or Stories 1
Additional Building Above Grade, Below Grade
New Construction N
Schools
High Schools Washington-Liberty
School District Arlington County Public Schools
Others
Pets Allowed Y
HOA Fee Include Common Area Maintenance,Ext Bldg Maint,Management,Insurance,Pool(s),Reserve Funds,Snow Removal,Trash
Senior Community No
Tax ID 14-043-092
Ownership Condominium
SqFt Source 815
Security Features Desk in Lobby,Main Entrance Lock
Special Listing Condition Standard
Pets Allowed No Pet Restrictions


GET MORE INFORMATION
- Homes For Sale in Bear, DE
- Homes For Sale in Claymont, DE
- Homes For Sale in Clayton, DE
- Homes For Sale in Delaware City, DE
- Homes For Sale in Dover, DE
- Homes For Sale in Hockessin, DE
- Homes For Sale in Middletown, DE
- Homes For Sale in Newark, DE
- Homes For Sale in New Castle, DE
- Homes For Sale in Rehoboth Beach, DE
- Homes For Sale in Saint Georges, DE
- Homes For Sale in Townsend, DE
- Homes For Sale in Wilmington, DE
- Homes For Sale in Avondale, PA
- Homes For Sale in Coatesville, PA
- Homes For Sale in Devon, PA
- Homes For Sale in Drumore, PA
- Homes For Sale in King of Prussia, PA
- Homes For Sale in Landenberg, PA
- Homes For Sale in Lincoln University, PA
- Homes For Sale in Nottingham, PA
- Homes For Sale in Oxford, PA
- Homes For Sale in Quarryville, PA
- Homes For Sale in Springfield, PA
- Homes For Sale in West Chester, PA
- Homes For Sale in West Grove, PA
- Homes For Sale in Chesapeake City, MD
- Homes For Sale in Earleville, MD
- Homes For Sale in Elkton, MD
- Homes For Sale in Rising Sun, MD
- Homes For Sale in North East, MD






