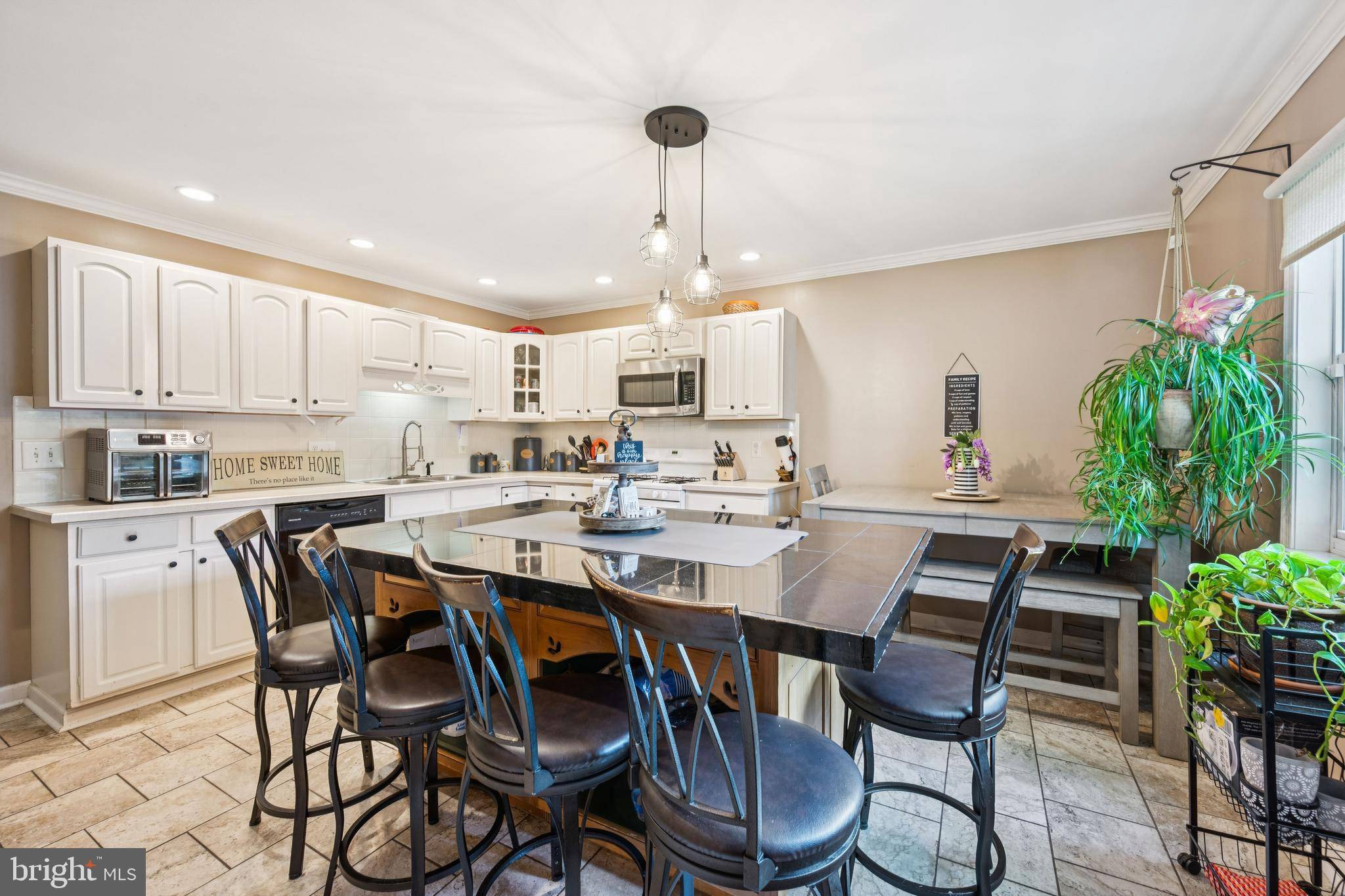4 Beds
2 Baths
1,260 SqFt
4 Beds
2 Baths
1,260 SqFt
OPEN HOUSE
Sat Jun 28, 12:00pm - 2:00pm
Key Details
Property Type Single Family Home
Sub Type Detached
Listing Status Coming Soon
Purchase Type For Sale
Square Footage 1,260 sqft
Price per Sqft $273
Subdivision None Available
MLS Listing ID NJCD2095868
Style Ranch/Rambler
Bedrooms 4
Full Baths 2
HOA Y/N N
Abv Grd Liv Area 1,260
Year Built 1958
Available Date 2025-06-24
Annual Tax Amount $6,402
Tax Year 2024
Lot Size 0.367 Acres
Acres 0.37
Lot Dimensions 100.00 x 160.00
Property Sub-Type Detached
Source BRIGHT
Property Description
This unique and versatile home offers 4 bedrooms and 2 full bathrooms, perfectly situated on a .36-acre lot with dual driveway access to two roadways—a rare and highly convenient feature-a contractor or landscapers, dream:) Inside, enjoy a spacious main level featuring 3 bedrooms, crown molding, wainscoting, built-in shelving, and a cozy stone gas fireplace that anchors the living room with charm and warmth. 3 Flat Screen televisions included in the sale of property-all as-is condition.
The kitchen is flooded with natural light and offers a generous prep area island for family gatherings with storage below. Kitchen equipped with a PANTRY. The partially finished lower level includes a private 4th bedroom with FULL BATH , EGESS WINDOW & a breakfast nook with refrigerator—ideal for a guest suite or multi-generational living. Rear entry access adds convenience and privacy.
Outdoor living shines with a gazebo, a trellis garden area for the plant enthusiast with a green thumb & an oval above ground pool to relax—perfect for summer fun. Your furry friends can frolic & play in the fenced area of the rear yard. Enjoy added peace of mind with a "SimpliSafe" Security System/ Ring Doorbell in place as a bonus to the lucky buyers.
Located near top shopping centers, dining spots, commuter rail line is less than 3 miles and easy access to major roadways for commuting to Philadelphia and Jersey Shore Points.
Don't miss this rare opportunity—schedule your showing today! Home is well maintained, although
seller prefers to sell property strictly "as-is" condition. Start packing!
Seller to provide Certificate of Occupancy:)
Location
State NJ
County Camden
Area Clementon Boro (20411)
Zoning RESIDENTIAL
Rooms
Basement Full, Partially Finished, Rear Entrance, Walkout Stairs, Outside Entrance, Space For Rooms, Windows, Other
Main Level Bedrooms 3
Interior
Interior Features Bathroom - Tub Shower, Built-Ins, Carpet, Entry Level Bedroom, Kitchen - Eat-In, Kitchen - Island, Kitchen - Table Space, Pantry, Recessed Lighting, Wainscotting, Crown Moldings, Attic
Hot Water Natural Gas
Heating Forced Air
Cooling Central A/C
Flooring Luxury Vinyl Plank, Ceramic Tile, Carpet
Fireplaces Number 1
Fireplaces Type Mantel(s), Stone, Gas/Propane
Inclusions 3 Flat Screen Televisions, 2 Refrigerators, Dishwasher, Built in Microwave, Gazebo, Oval Above Ground Pool, Pool Equipment & pool cover etc., Shed, Snowblower, SimpliSafe Security System /Ring Door Bell all the above being conveyed in AS-IS condition.
Equipment Refrigerator, Oven/Range - Gas, Dishwasher, Built-In Microwave
Furnishings No
Fireplace Y
Window Features Double Hung
Appliance Refrigerator, Oven/Range - Gas, Dishwasher, Built-In Microwave
Heat Source Natural Gas
Laundry Lower Floor
Exterior
Exterior Feature Porch(es), Patio(s)
Garage Spaces 5.0
Fence Partially, Rear, Wood
Pool Above Ground, Fenced
Utilities Available Natural Gas Available, Electric Available, Cable TV Available
Water Access N
View Garden/Lawn, Street
Roof Type Asbestos Shingle
Accessibility 2+ Access Exits, Level Entry - Main
Porch Porch(es), Patio(s)
Total Parking Spaces 5
Garage N
Building
Lot Description Backs to Trees, Front Yard, Landscaping, Level, Private, Rear Yard, SideYard(s), Not In Development
Story 1
Foundation Block
Sewer Public Sewer
Water Public
Architectural Style Ranch/Rambler
Level or Stories 1
Additional Building Above Grade, Below Grade
Structure Type Dry Wall
New Construction N
Schools
High Schools Overbrook High School
School District Clementon Borough Public Schools
Others
Pets Allowed Y
Senior Community No
Tax ID 11-00130-00013
Ownership Fee Simple
SqFt Source Assessor
Security Features Security System,Motion Detectors,Exterior Cameras
Acceptable Financing Cash, Conventional, FHA, VA
Listing Terms Cash, Conventional, FHA, VA
Financing Cash,Conventional,FHA,VA
Special Listing Condition Standard
Pets Allowed No Pet Restrictions

GET MORE INFORMATION
- Homes For Sale in Bear, DE
- Homes For Sale in Claymont, DE
- Homes For Sale in Clayton, DE
- Homes For Sale in Delaware City, DE
- Homes For Sale in Dover, DE
- Homes For Sale in Hockessin, DE
- Homes For Sale in Middletown, DE
- Homes For Sale in Newark, DE
- Homes For Sale in New Castle, DE
- Homes For Sale in Rehoboth Beach, DE
- Homes For Sale in Saint Georges, DE
- Homes For Sale in Townsend, DE
- Homes For Sale in Wilmington, DE
- Homes For Sale in Avondale, PA
- Homes For Sale in Coatesville, PA
- Homes For Sale in Devon, PA
- Homes For Sale in Drumore, PA
- Homes For Sale in King of Prussia, PA
- Homes For Sale in Landenberg, PA
- Homes For Sale in Lincoln University, PA
- Homes For Sale in Nottingham, PA
- Homes For Sale in Oxford, PA
- Homes For Sale in Quarryville, PA
- Homes For Sale in Springfield, PA
- Homes For Sale in West Chester, PA
- Homes For Sale in West Grove, PA
- Homes For Sale in Chesapeake City, MD
- Homes For Sale in Earleville, MD
- Homes For Sale in Elkton, MD
- Homes For Sale in Rising Sun, MD
- Homes For Sale in North East, MD






