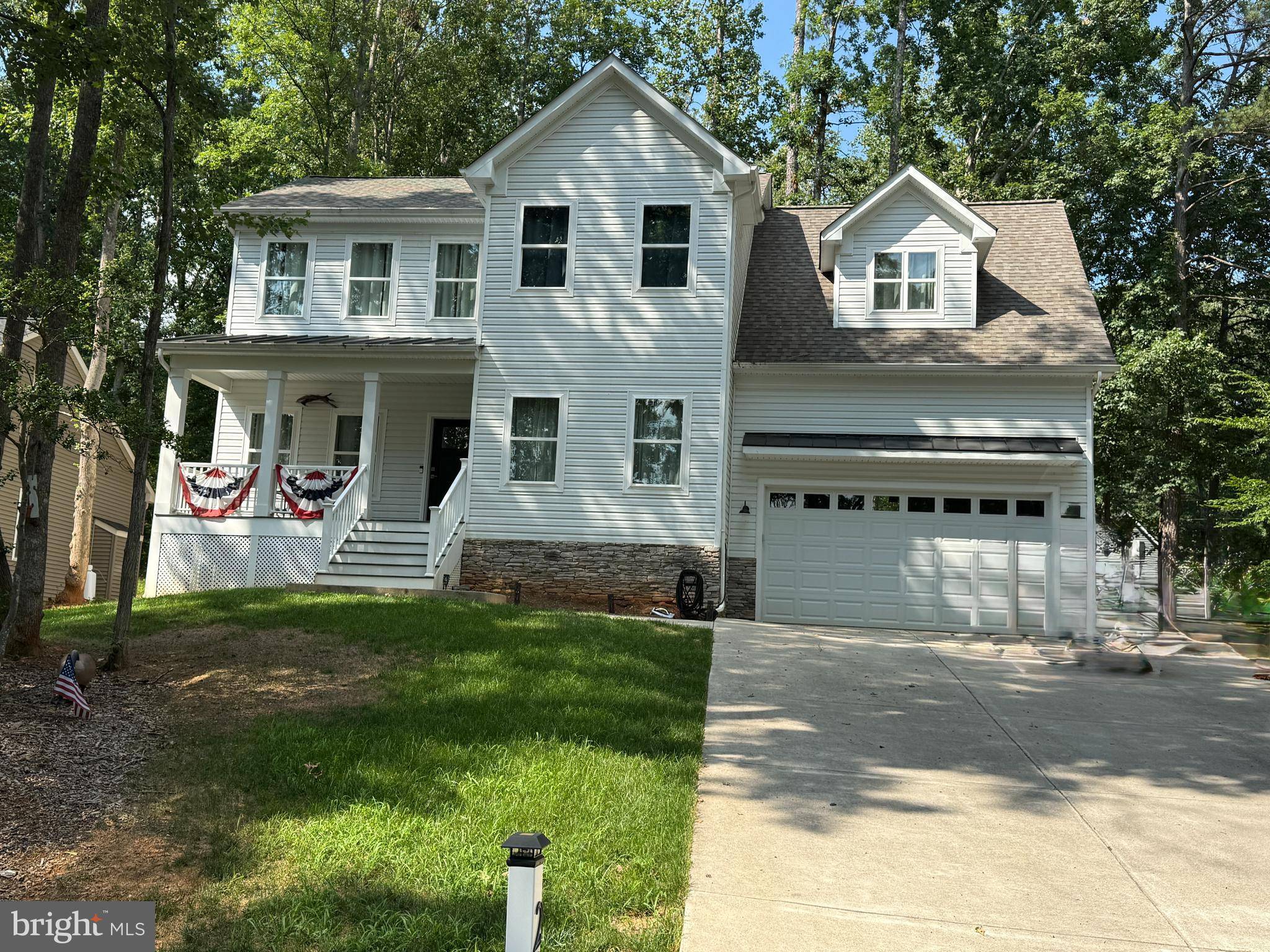4 Beds
3 Baths
2,288 SqFt
4 Beds
3 Baths
2,288 SqFt
Key Details
Property Type Single Family Home
Sub Type Detached
Listing Status Coming Soon
Purchase Type For Sale
Square Footage 2,288 sqft
Price per Sqft $240
Subdivision Lake Of The Woods
MLS Listing ID VAOR2010072
Style Farmhouse/National Folk
Bedrooms 4
Full Baths 3
HOA Fees $191/mo
HOA Y/N Y
Abv Grd Liv Area 2,288
Year Built 2022
Available Date 2025-07-16
Annual Tax Amount $1,799
Tax Year 2022
Lot Size 0.347 Acres
Acres 0.35
Property Sub-Type Detached
Source BRIGHT
Property Description
Step inside to discover rich hickory hardwood flooring throughout the main living areas, complemented by elegant tile in all three full baths. The main level is bright and inviting, anchored by a gourmet kitchen featuring gleaming quartz countertops, stainless steel appliances, a spacious walk-in pantry, and abundant cabinetry.
Upstairs, all four bedrooms and a convenient laundry room await, ensuring privacy and ease of living. The spacious primary suite offers a peaceful sanctuary with generous closet space and a spa-like bath.
Enjoy morning coffee or sunset cocktails from the charming covered front porch, or entertain guests on the rear covered porch and patio—your own private outdoor haven. A 2-car garage, extended concrete driveway, and additional side parking pad provide plenty of room for vehicles, guests, or lake-day essentials.
Whether you're looking for your forever home or a weekend escape, this property delivers the best of lake living—comfort, beauty, and location. Welcome to your Lake of the Woods lifestyle!
Location
State VA
County Orange
Zoning R3; PLANNED RESIDENTIAL
Rooms
Other Rooms Dining Room, Primary Bedroom, Bedroom 2, Bedroom 3, Bedroom 4, Kitchen, Great Room, Laundry, Bathroom 2, Primary Bathroom, Full Bath
Interior
Interior Features Bathroom - Stall Shower, Bathroom - Tub Shower, Bathroom - Walk-In Shower, Ceiling Fan(s), Combination Kitchen/Dining, Dining Area, Family Room Off Kitchen, Kitchen - Island, Primary Bath(s), Pantry, Upgraded Countertops, Walk-in Closet(s)
Hot Water Electric
Heating Central, Heat Pump(s)
Cooling Central A/C, Heat Pump(s)
Flooring Hardwood, Solid Hardwood, Tile/Brick
Equipment Built-In Microwave, Dishwasher, Dryer, Exhaust Fan, Icemaker, Oven/Range - Gas, Refrigerator, Stainless Steel Appliances, Washer, Water Heater
Fireplace N
Appliance Built-In Microwave, Dishwasher, Dryer, Exhaust Fan, Icemaker, Oven/Range - Gas, Refrigerator, Stainless Steel Appliances, Washer, Water Heater
Heat Source Electric
Laundry Upper Floor
Exterior
Parking Features Garage - Front Entry, Garage Door Opener, Inside Access
Garage Spaces 10.0
Utilities Available Cable TV, Phone, Propane
Amenities Available Bar/Lounge, Baseball Field, Basketball Courts, Beach, Bike Trail, Boat Dock/Slip, Boat Ramp, Club House, Common Grounds, Community Center, Dog Park, Exercise Room, Extra Storage, Fitness Center, Game Room, Gated Community, Gift Shop, Golf Club, Golf Course, Golf Course Membership Available, Horse Trails, Jog/Walk Path, Lake, Meeting Room, Mooring Area, Newspaper Service, Non-Lake Recreational Area, Party Room, Picnic Area, Pier/Dock, Pool - Outdoor, Putting Green, Recreational Center, Riding/Stables, Security, Swimming Pool, Tennis Courts, Tot Lots/Playground, Volleyball Courts, Water/Lake Privileges
Water Access Y
Water Access Desc Boat - Powered,Canoe/Kayak,Fishing Allowed,Personal Watercraft (PWC),Private Access,Sail,Swimming Allowed,Waterski/Wakeboard
View Lake
Roof Type Architectural Shingle,Metal
Street Surface Black Top
Accessibility None
Road Frontage HOA
Attached Garage 2
Total Parking Spaces 10
Garage Y
Building
Lot Description Corner, Front Yard, Landscaping
Story 2
Foundation Crawl Space, Concrete Perimeter
Sewer Public Sewer
Water Public
Architectural Style Farmhouse/National Folk
Level or Stories 2
Additional Building Above Grade
New Construction N
Schools
Elementary Schools Locust Grove
Middle Schools Locust Grove
High Schools Orange County
School District Orange County Public Schools
Others
HOA Fee Include Common Area Maintenance,Management,Pier/Dock Maintenance,Pool(s),Recreation Facility,Road Maintenance,Security Gate,Snow Removal,Reserve Funds
Senior Community No
Tax ID 012A0001401400
Ownership Fee Simple
SqFt Source Estimated
Special Listing Condition Standard

GET MORE INFORMATION
- Homes For Sale in Bear, DE
- Homes For Sale in Claymont, DE
- Homes For Sale in Clayton, DE
- Homes For Sale in Delaware City, DE
- Homes For Sale in Dover, DE
- Homes For Sale in Hockessin, DE
- Homes For Sale in Middletown, DE
- Homes For Sale in Newark, DE
- Homes For Sale in New Castle, DE
- Homes For Sale in Rehoboth Beach, DE
- Homes For Sale in Saint Georges, DE
- Homes For Sale in Townsend, DE
- Homes For Sale in Wilmington, DE
- Homes For Sale in Avondale, PA
- Homes For Sale in Coatesville, PA
- Homes For Sale in Devon, PA
- Homes For Sale in Drumore, PA
- Homes For Sale in King of Prussia, PA
- Homes For Sale in Landenberg, PA
- Homes For Sale in Lincoln University, PA
- Homes For Sale in Nottingham, PA
- Homes For Sale in Oxford, PA
- Homes For Sale in Quarryville, PA
- Homes For Sale in Springfield, PA
- Homes For Sale in West Chester, PA
- Homes For Sale in West Grove, PA
- Homes For Sale in Chesapeake City, MD
- Homes For Sale in Earleville, MD
- Homes For Sale in Elkton, MD
- Homes For Sale in Rising Sun, MD
- Homes For Sale in North East, MD


