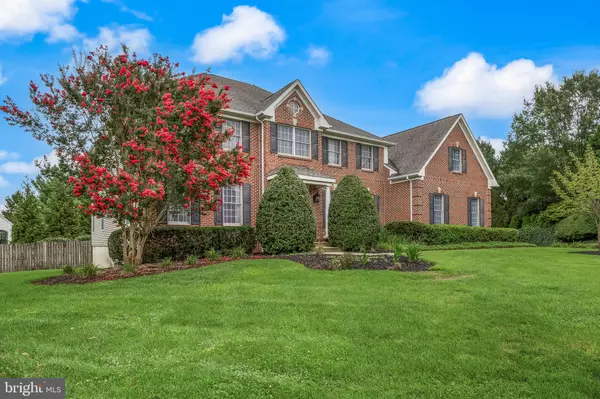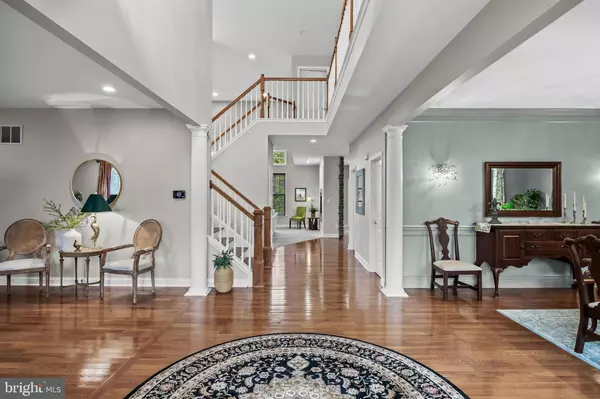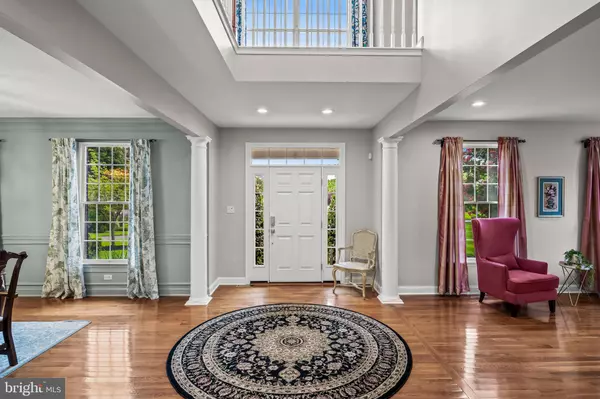4 Beds
4 Baths
5,177 SqFt
4 Beds
4 Baths
5,177 SqFt
Open House
Sat Aug 23, 12:00pm - 2:00pm
Sun Aug 24, 12:00pm - 2:00pm
Key Details
Property Type Single Family Home
Sub Type Detached
Listing Status Coming Soon
Purchase Type For Sale
Square Footage 5,177 sqft
Price per Sqft $308
Subdivision Stanwick Glen
MLS Listing ID NJBL2094564
Style Contemporary
Bedrooms 4
Full Baths 3
Half Baths 1
HOA Fees $150/ann
HOA Y/N Y
Abv Grd Liv Area 4,495
Year Built 2006
Available Date 2025-08-23
Annual Tax Amount $24,407
Tax Year 2020
Lot Size 0.650 Acres
Acres 0.65
Property Sub-Type Detached
Source BRIGHT
Property Description
Step inside to soaring double-height ceilings, sun-drenched living spaces, and sleek new wood floors throughout. The dramatic two-sided fireplace warms both the living and dining areas, while the massive custom chef's kitchen takes center stage with a Viking cooktop, brand-new Bosch dishwasher, and an oversized pantry fit for the most organized gourmet.
This 4-bedroom, 3.5-bath home doesn't just live beautifully—it lives smart. Enjoy climate-controlled garage space, generous closets, and recent system upgrades including a new downstairs HVAC (2021) and upstairs A/C (2024).
Retreat to the backyard oasis where the saltwater gunite pool was fully renovated in 2024 with a polished aggregate surface, travertine coping, waterline tile, and a new variable-speed main pump. Inside, the laundry room has been stylishly refreshed with new cabinetry, countertops (2025), and washer/dryer (2021).
Upstairs, wood floors extend into three bedrooms plus the home office (2025). The primary suite offers tremendous space and storage, making everyday living feel like a getaway.
And the location? Perfection. Nestled in a quiet cul-de-sac, you're just a short walk to Moorestown High School—yet tucked away in one of the town's most desirable neighborhoods.
Location
State NJ
County Burlington
Area Moorestown Twp (20322)
Zoning RES
Rooms
Other Rooms Living Room, Dining Room, Primary Bedroom, Bedroom 2, Bedroom 3, Bedroom 4, Kitchen, Basement, Foyer, 2nd Stry Fam Rm, Study, Laundry, Conservatory Room
Basement Partially Finished, Full, Heated, Windows, Improved
Interior
Interior Features Attic, Breakfast Area, Butlers Pantry, Ceiling Fan(s), Crown Moldings, Dining Area, Floor Plan - Open, Formal/Separate Dining Room, Kitchen - Eat-In, Kitchen - Gourmet, Kitchen - Island, Primary Bath(s), Pantry, Recessed Lighting, Bathroom - Soaking Tub, Sprinkler System, Bathroom - Stall Shower, Bathroom - Tub Shower, Upgraded Countertops, Walk-in Closet(s), Window Treatments, Wood Floors
Hot Water 60+ Gallon Tank, Natural Gas
Heating Forced Air, Zoned
Cooling Central A/C, Multi Units, Zoned
Flooring Hardwood, Partially Carpeted, Ceramic Tile
Fireplaces Number 1
Fireplaces Type Gas/Propane, Double Sided, Insert, Stone
Equipment Built-In Microwave, Built-In Range, Dishwasher, Dryer, Oven - Double, Oven - Self Cleaning, Oven/Range - Electric, Refrigerator, Stainless Steel Appliances, Washer, Water Heater
Fireplace Y
Window Features Energy Efficient
Appliance Built-In Microwave, Built-In Range, Dishwasher, Dryer, Oven - Double, Oven - Self Cleaning, Oven/Range - Electric, Refrigerator, Stainless Steel Appliances, Washer, Water Heater
Heat Source Natural Gas
Laundry Upper Floor
Exterior
Exterior Feature Patio(s), Balcony
Parking Features Garage - Side Entry, Garage Door Opener, Inside Access, Oversized
Garage Spaces 3.0
Fence Fully, Wood
Pool Gunite, Heated, In Ground, Pool/Spa Combo, Saltwater
Water Access N
Roof Type Shingle
Accessibility None
Porch Patio(s), Balcony
Attached Garage 3
Total Parking Spaces 3
Garage Y
Building
Lot Description Backs to Trees, Cul-de-sac, Landscaping, Private
Story 2
Foundation Block
Sewer Public Sewer
Water Public
Architectural Style Contemporary
Level or Stories 2
Additional Building Above Grade, Below Grade
New Construction N
Schools
Elementary Schools George C. Baker E.S.
Middle Schools Wm Allen M.S.
High Schools Moorestown H.S.
School District Moorestown Township Public Schools
Others
Senior Community No
Tax ID 22-05705-00003
Ownership Fee Simple
SqFt Source Estimated
Security Features Security System
Special Listing Condition Standard

GET MORE INFORMATION
- Homes For Sale in Bear, DE
- Homes For Sale in Claymont, DE
- Homes For Sale in Clayton, DE
- Homes For Sale in Delaware City, DE
- Homes For Sale in Dover, DE
- Homes For Sale in Hockessin, DE
- Homes For Sale in Middletown, DE
- Homes For Sale in Newark, DE
- Homes For Sale in New Castle, DE
- Homes For Sale in Rehoboth Beach, DE
- Homes For Sale in Saint Georges, DE
- Homes For Sale in Townsend, DE
- Homes For Sale in Wilmington, DE
- Homes For Sale in Avondale, PA
- Homes For Sale in Coatesville, PA
- Homes For Sale in Devon, PA
- Homes For Sale in Drumore, PA
- Homes For Sale in King of Prussia, PA
- Homes For Sale in Landenberg, PA
- Homes For Sale in Lincoln University, PA
- Homes For Sale in Nottingham, PA
- Homes For Sale in Oxford, PA
- Homes For Sale in Quarryville, PA
- Homes For Sale in Springfield, PA
- Homes For Sale in West Chester, PA
- Homes For Sale in West Grove, PA
- Homes For Sale in Chesapeake City, MD
- Homes For Sale in Earleville, MD
- Homes For Sale in Elkton, MD
- Homes For Sale in Rising Sun, MD
- Homes For Sale in North East, MD






