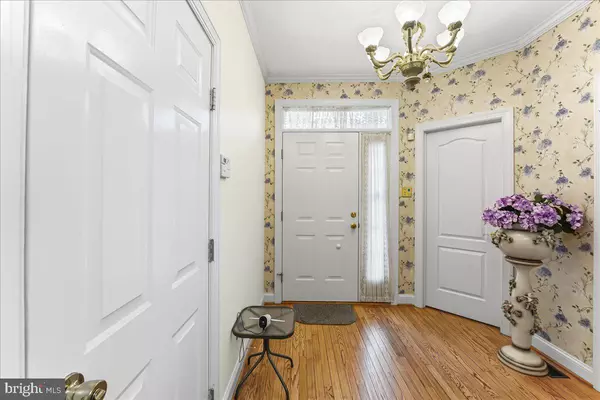
4 Beds
3 Baths
2,124 SqFt
4 Beds
3 Baths
2,124 SqFt
Key Details
Property Type Townhouse
Sub Type End of Row/Townhouse
Listing Status Active
Purchase Type For Sale
Square Footage 2,124 sqft
Price per Sqft $233
Subdivision Longwood Village
MLS Listing ID PACT2110420
Style Traditional
Bedrooms 4
Full Baths 2
Half Baths 1
HOA Fees $192/mo
HOA Y/N Y
Abv Grd Liv Area 1,824
Year Built 1998
Available Date 2025-10-01
Annual Tax Amount $6,932
Tax Year 2025
Lot Size 1,080 Sqft
Acres 0.02
Lot Dimensions 0.00 x 0.00
Property Sub-Type End of Row/Townhouse
Source BRIGHT
Property Description
Welcome to this stunning, better-than-expected end-unit townhome in a peaceful, one-way circular road community. Offering a perfect blend of contemporary upgrades, thoughtful design, and serene privacy, this home is an ideal retreat for both relaxation and entertainment. The heart of the home features a gourmet kitchen with Smart appliances, "Smart" refrigerator, dishwasher,and stove. The quartz countertops and a sleek corner sink with smart faucet adds an extra touch of elegance to this modern kitchen. The spacious living room is highlighted by a gorgeous gas fireplace perfect for cozying up on cooler evenings. On the lower level, you'll find and additional gas fireplace in the finished basement, making this versatile space even more inviting for family gatherings or a relaxing retreat.Throughout the home, you'll find built-in shelves and cabinetry, adding both style and functionality, ideal for storage or displaying personal items. this home offers 3 bedrooms with the bonus of a 4th bedroom in the loft area upstairs-perfect for a guest room, home office, or additional living space. The open layout ensures ample natural light and a welcoming ambiance throughout. Step outside to the extended treated deck, perfect for enjoying meals al fresco or lounging in privacy. From the finished lower level, slider doors lead to a beautifully landscaped stone patio, offering a quiet space for relaxing or entertaining, A river stone drainage system, around the outside patio ensures a dry, flood- free space, adding extra peace of mind. The home comes equipped with security cameras. giving you added peace of mind and security. Located in a low-traffic one-way circular road community, this home offer a rare combination of peace and privacy, making it the ideal spot to unwind after a busy day. The end-unit position ensures additional space and a more secluded feel compared to other homes in the neighborhood . Welcome to 123 Federal Walk!
Location
State PA
County Chester
Area East Marlborough Twp (10361)
Zoning R
Rooms
Other Rooms Living Room, Dining Room, Primary Bedroom, Bedroom 2, Bedroom 3, Kitchen, Great Room, Laundry, Loft, Half Bath
Basement Full, Daylight, Full, Outside Entrance, Partially Finished, Shelving, Walkout Level
Interior
Interior Features Built-Ins, Carpet, Combination Dining/Living, Kitchen - Eat-In, Kitchen - Gourmet, Walk-in Closet(s)
Hot Water Natural Gas
Cooling Central A/C
Flooring Carpet, Hardwood
Fireplaces Number 2
Fireplaces Type Gas/Propane
Inclusions Refrigerator in Kitchen, Washer, Dryer
Equipment Built-In Microwave, Built-In Range, Dishwasher, Dryer, Oven - Self Cleaning, Oven/Range - Gas, Refrigerator, Stainless Steel Appliances, Washer, Water Heater
Furnishings No
Fireplace Y
Window Features Double Pane
Appliance Built-In Microwave, Built-In Range, Dishwasher, Dryer, Oven - Self Cleaning, Oven/Range - Gas, Refrigerator, Stainless Steel Appliances, Washer, Water Heater
Heat Source Natural Gas
Laundry Has Laundry, Upper Floor
Exterior
Exterior Feature Deck(s), Patio(s), Porch(es)
Parking Features Additional Storage Area, Garage - Front Entry
Garage Spaces 3.0
Utilities Available Electric Available, Natural Gas Available, Sewer Available, Water Available
Water Access N
Roof Type Architectural Shingle
Street Surface Paved
Accessibility None
Porch Deck(s), Patio(s), Porch(es)
Road Frontage Boro/Township
Attached Garage 1
Total Parking Spaces 3
Garage Y
Building
Lot Description Adjoins - Public Land
Story 3
Foundation Block
Sewer Public Sewer
Water Public
Architectural Style Traditional
Level or Stories 3
Additional Building Above Grade, Below Grade
New Construction N
Schools
School District Kennett Consolidated
Others
HOA Fee Include Common Area Maintenance,Lawn Care Front,Lawn Care Rear,Lawn Care Side,Lawn Maintenance,Road Maintenance,Snow Removal,Trash
Senior Community No
Tax ID 61-06 -0336
Ownership Fee Simple
SqFt Source 2124
Security Features Exterior Cameras
Acceptable Financing Cash, Conventional
Horse Property N
Listing Terms Cash, Conventional
Financing Cash,Conventional
Special Listing Condition Standard


GET MORE INFORMATION
- Homes For Sale in Bear, DE
- Homes For Sale in Claymont, DE
- Homes For Sale in Clayton, DE
- Homes For Sale in Delaware City, DE
- Homes For Sale in Dover, DE
- Homes For Sale in Hockessin, DE
- Homes For Sale in Middletown, DE
- Homes For Sale in Newark, DE
- Homes For Sale in New Castle, DE
- Homes For Sale in Rehoboth Beach, DE
- Homes For Sale in Saint Georges, DE
- Homes For Sale in Townsend, DE
- Homes For Sale in Wilmington, DE
- Homes For Sale in Avondale, PA
- Homes For Sale in Coatesville, PA
- Homes For Sale in Devon, PA
- Homes For Sale in Drumore, PA
- Homes For Sale in King of Prussia, PA
- Homes For Sale in Landenberg, PA
- Homes For Sale in Lincoln University, PA
- Homes For Sale in Nottingham, PA
- Homes For Sale in Oxford, PA
- Homes For Sale in Quarryville, PA
- Homes For Sale in Springfield, PA
- Homes For Sale in West Chester, PA
- Homes For Sale in West Grove, PA
- Homes For Sale in Chesapeake City, MD
- Homes For Sale in Earleville, MD
- Homes For Sale in Elkton, MD
- Homes For Sale in Rising Sun, MD
- Homes For Sale in North East, MD






