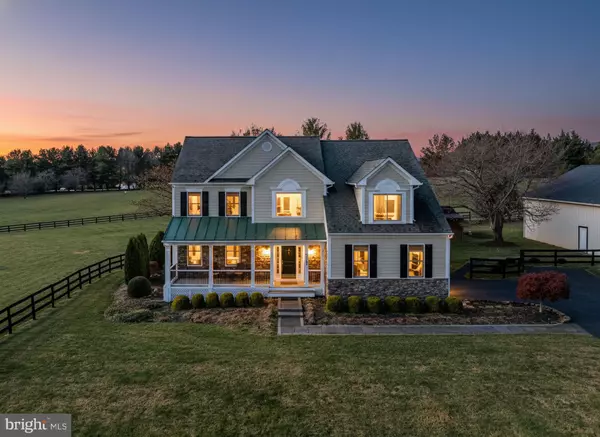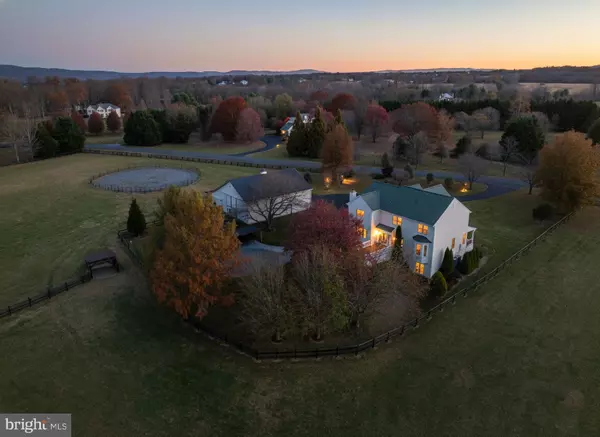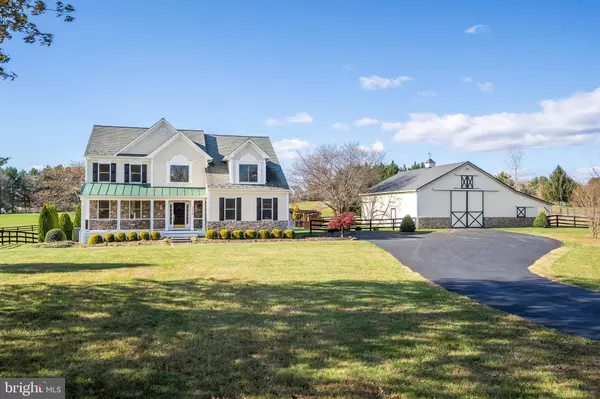
4 Beds
4 Baths
3,909 SqFt
4 Beds
4 Baths
3,909 SqFt
Open House
Sun Nov 23, 1:00pm - 3:00pm
Key Details
Property Type Single Family Home
Sub Type Detached
Listing Status Active
Purchase Type For Sale
Square Footage 3,909 sqft
Price per Sqft $370
Subdivision Wheatland Estates
MLS Listing ID VALO2111166
Style Craftsman
Bedrooms 4
Full Baths 3
Half Baths 1
HOA Y/N N
Abv Grd Liv Area 2,934
Year Built 1999
Available Date 2025-11-19
Annual Tax Amount $7,994
Tax Year 2025
Lot Size 5.500 Acres
Acres 5.5
Property Sub-Type Detached
Source BRIGHT
Property Description
Outside the home is virtually maintenance free with freshly painted Hardi-plank siding and all Azek PVC trim. Lush landscaping features four varieties of cherry trees, Crepe Myrtles, and Mimosa trees, Ample outdoor living with the front porch, multi-level back deck, a stone patio and pool-side pergola. The expansive driveway is freshly sealed and paved to allow a larger trailer turning radius. The 48' x 48' metal barn with yellow pine framing has 2 finished stalls and a fully finished tack room / hobby room. The barn has a large loft. No Horses? No problem! The Multi-use barn will hold a Class A RV, tractors, cars, or a boat and has power and water. Enjoy summers in the 15,000 gallon in ground pool, freshly refinished in 2024. The roof was replaced with Timberline shingled roofing in 2020. New Anderson Windows for the entire home were added in 2024. The efficient heat pump systems have been updated and maintained by MEFLOW. Three board wood fencing surrounds the property and divides the two large pastures. The second pasture has a run-in shed. All weather riding ring too! Privacy and serenity with views from every window. Your dream property awaits. Come enjoy the country life in Hillsboro, VA. Wineries, Breweries and Farm to fork dining nearby. Easy access to DC- it is just 6 miles to the Marc train, nearby Coop Grocers in Lovettsville and Purcellville, Dine out at Market Table Bistro, 1836, Rodeo Mexican or Daughter Thai just minutes away. Costco and big box stores just 11 miles to Leesburg VA and 30 minutes to Dulles Airport for travel. Don't miss it!
Location
State VA
County Loudoun
Zoning AR1
Rooms
Other Rooms Living Room, Dining Room, Primary Bedroom, Bedroom 2, Bedroom 3, Bedroom 4, Kitchen, Game Room, Family Room, Foyer, Laundry, Other, Bedroom 6
Basement Daylight, Full, Fully Finished, Heated, Improved, Poured Concrete, Sump Pump, Walkout Level, Windows
Interior
Interior Features Kitchen - Island, Kitchen - Table Space, Primary Bath(s), Wood Floors, Upgraded Countertops
Hot Water Electric
Heating Heat Pump(s)
Cooling Ceiling Fan(s), Central A/C
Flooring Hardwood, Ceramic Tile, Carpet
Fireplaces Number 1
Fireplaces Type Mantel(s), Wood
Equipment Dishwasher, Disposal, Dryer, Exhaust Fan, Humidifier, Icemaker, Microwave, Refrigerator, Washer, Stove
Furnishings No
Fireplace Y
Appliance Dishwasher, Disposal, Dryer, Exhaust Fan, Humidifier, Icemaker, Microwave, Refrigerator, Washer, Stove
Heat Source Electric
Laundry Main Floor
Exterior
Exterior Feature Patio(s), Porch(es), Deck(s)
Parking Features Garage Door Opener, Garage - Side Entry
Garage Spaces 8.0
Fence Wood, Board, Electric
Water Access N
View Mountain, Pasture, Scenic Vista
Roof Type Asphalt,Metal
Street Surface Paved
Accessibility None
Porch Patio(s), Porch(es), Deck(s)
Attached Garage 2
Total Parking Spaces 8
Garage Y
Building
Lot Description Backs to Trees, Cleared, Landscaping, Rear Yard, Level
Story 3
Foundation Concrete Perimeter
Above Ground Finished SqFt 2934
Sewer Gravity Sept Fld, Private Sewer
Water Well
Architectural Style Craftsman
Level or Stories 3
Additional Building Above Grade, Below Grade
Structure Type 9'+ Ceilings,2 Story Ceilings,Vaulted Ceilings
New Construction N
Schools
Elementary Schools Kenneth W. Culbert
Middle Schools Harmony
High Schools Woodgrove
School District Loudoun County Public Schools
Others
Pets Allowed Y
Senior Community No
Tax ID 411288666000
Ownership Fee Simple
SqFt Source 3909
Security Features Electric Alarm
Acceptable Financing Cash, Conventional, VA
Horse Property Y
Horse Feature Horses Allowed, Paddock, Riding Ring, Stable(s)
Listing Terms Cash, Conventional, VA
Financing Cash,Conventional,VA
Special Listing Condition Standard
Pets Allowed No Pet Restrictions
Virtual Tour https://youtu.be/5jUNBfAEf1E


GET MORE INFORMATION
- Homes For Sale in Bear, DE
- Homes For Sale in Claymont, DE
- Homes For Sale in Clayton, DE
- Homes For Sale in Delaware City, DE
- Homes For Sale in Dover, DE
- Homes For Sale in Hockessin, DE
- Homes For Sale in Middletown, DE
- Homes For Sale in Newark, DE
- Homes For Sale in New Castle, DE
- Homes For Sale in Rehoboth Beach, DE
- Homes For Sale in Saint Georges, DE
- Homes For Sale in Townsend, DE
- Homes For Sale in Wilmington, DE
- Homes For Sale in Avondale, PA
- Homes For Sale in Coatesville, PA
- Homes For Sale in Devon, PA
- Homes For Sale in Drumore, PA
- Homes For Sale in King of Prussia, PA
- Homes For Sale in Landenberg, PA
- Homes For Sale in Lincoln University, PA
- Homes For Sale in Nottingham, PA
- Homes For Sale in Oxford, PA
- Homes For Sale in Quarryville, PA
- Homes For Sale in Springfield, PA
- Homes For Sale in West Chester, PA
- Homes For Sale in West Grove, PA
- Homes For Sale in Chesapeake City, MD
- Homes For Sale in Earleville, MD
- Homes For Sale in Elkton, MD
- Homes For Sale in Rising Sun, MD
- Homes For Sale in North East, MD






