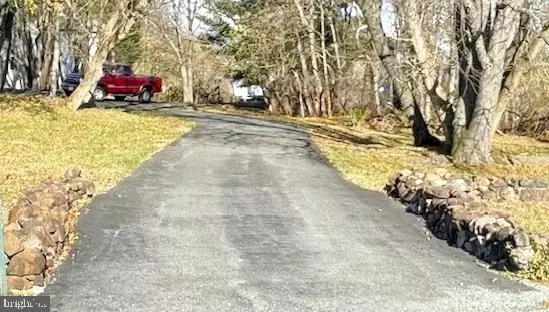
3 Beds
2 Baths
1,916 SqFt
3 Beds
2 Baths
1,916 SqFt
Key Details
Property Type Single Family Home
Sub Type Detached
Listing Status Pending
Purchase Type For Sale
Square Footage 1,916 sqft
Price per Sqft $232
Subdivision Briarpatch
MLS Listing ID MDCC2019706
Style Ranch/Rambler
Bedrooms 3
Full Baths 2
HOA Y/N N
Abv Grd Liv Area 1,344
Year Built 1995
Available Date 2025-12-18
Annual Tax Amount $2,968
Tax Year 2025
Lot Size 1.510 Acres
Acres 1.51
Property Sub-Type Detached
Source BRIGHT
Property Description
The country frame home consists of 3 bedrooms, 2 full baths, a nicely sized living room with vaulted ceiling, an eat-in kitchen with serving peninsula and beautiful inlaid floor in the eating area. Off the kitchen is a mudroom hallway which leads from the front door to the backdoor so you never have to be in the main part of the home until shoes are off and jackets hung up. The living room hallway leads to a main bath and then three bedrooms. The primary bedroom includes a walk-in closet, shower bath, and an exterior door to the huge new back deck which, by the way, has an awning for shade on the hot afternoons.
The basement is partially finished with family/rec room, fully shelved storage room, and a room which has been used as a bedroom from time to time, but does not have egress, so it is not considered as a bedroom for the purposes of this sale. It will make a great hobby room, playroom, office, or any other use you might envision. Also, the laundry is located here in the unfinished part as well as exercise area with all equipment included in the sale.
Don't forget to enjoy the really, really nice level backyard, and the wooded, landscaped front yard with hand gathered stones from the property when this owner bought it and built the walls. All this sits at the end of a quiet cul-de-sac, stone wall entrance, just waiting for you. The home is being sold “AS IS” but seller is unaware of any issues. It has been well maintained over the years.
Location
State MD
County Cecil
Zoning RR
Rooms
Other Rooms Living Room, Dining Room, Bedroom 2, Bedroom 3, Kitchen, Family Room, Bedroom 1, Storage Room, Hobby Room
Basement Connecting Stairway, Partially Finished
Main Level Bedrooms 3
Interior
Hot Water Propane
Heating Forced Air
Cooling Central A/C, Ceiling Fan(s)
Flooring Carpet, Ceramic Tile, Hardwood
Inclusions Lift in detached garage, exercise equipment in basement (pictured) plus treadmill, kitchen mounted TV, rear deck awning, small owned propane tank
Equipment Refrigerator, Oven/Range - Electric, Microwave, Dishwasher, Washer, Dryer - Electric
Fireplace N
Window Features Double Hung,Double Pane
Appliance Refrigerator, Oven/Range - Electric, Microwave, Dishwasher, Washer, Dryer - Electric
Heat Source Propane - Owned
Laundry Basement
Exterior
Parking Features Garage - Front Entry, Garage Door Opener
Garage Spaces 9.0
Utilities Available Cable TV Available
Water Access N
Roof Type Asphalt
Accessibility None
Attached Garage 2
Total Parking Spaces 9
Garage Y
Building
Lot Description Cul-de-sac, Landscaping, Trees/Wooded
Story 2
Foundation Block
Above Ground Finished SqFt 1344
Sewer On Site Septic
Water Well
Architectural Style Ranch/Rambler
Level or Stories 2
Additional Building Above Grade, Below Grade
Structure Type Vaulted Ceilings,Dry Wall
New Construction N
Schools
Elementary Schools Conowingo
Middle Schools Rising Sun
High Schools Rising Sun
School District Cecil County Public Schools
Others
Senior Community No
Tax ID 0808017409
Ownership Fee Simple
SqFt Source 1916
Special Listing Condition Standard


GET MORE INFORMATION
- Homes For Sale in Bear, DE
- Homes For Sale in Claymont, DE
- Homes For Sale in Clayton, DE
- Homes For Sale in Delaware City, DE
- Homes For Sale in Dover, DE
- Homes For Sale in Hockessin, DE
- Homes For Sale in Middletown, DE
- Homes For Sale in Newark, DE
- Homes For Sale in New Castle, DE
- Homes For Sale in Rehoboth Beach, DE
- Homes For Sale in Saint Georges, DE
- Homes For Sale in Townsend, DE
- Homes For Sale in Wilmington, DE
- Homes For Sale in Avondale, PA
- Homes For Sale in Coatesville, PA
- Homes For Sale in Devon, PA
- Homes For Sale in Drumore, PA
- Homes For Sale in King of Prussia, PA
- Homes For Sale in Landenberg, PA
- Homes For Sale in Lincoln University, PA
- Homes For Sale in Nottingham, PA
- Homes For Sale in Oxford, PA
- Homes For Sale in Quarryville, PA
- Homes For Sale in Springfield, PA
- Homes For Sale in West Chester, PA
- Homes For Sale in West Grove, PA
- Homes For Sale in Chesapeake City, MD
- Homes For Sale in Earleville, MD
- Homes For Sale in Elkton, MD
- Homes For Sale in Rising Sun, MD
- Homes For Sale in North East, MD






