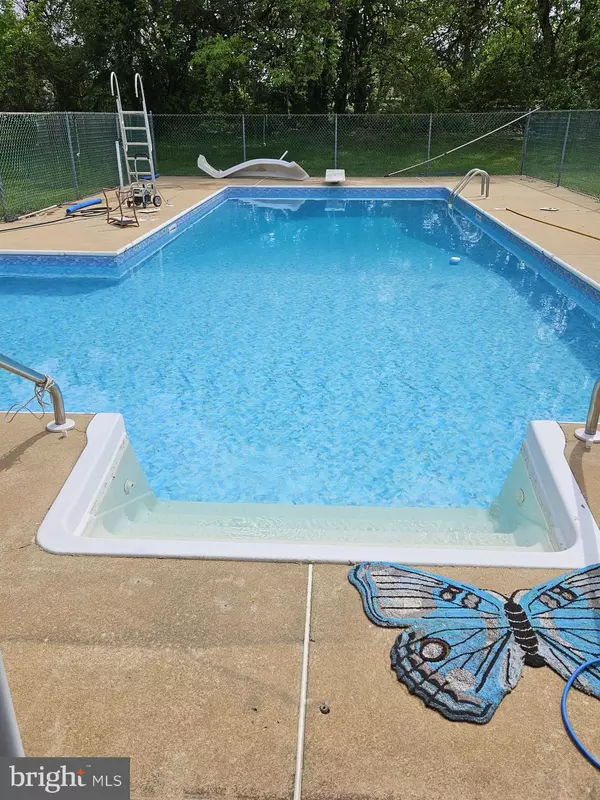
3 Beds
2 Baths
2,150 SqFt
3 Beds
2 Baths
2,150 SqFt
Open House
Sat Dec 06, 12:00pm - 2:00pm
Key Details
Property Type Single Family Home
Sub Type Detached
Listing Status Coming Soon
Purchase Type For Sale
Square Footage 2,150 sqft
Price per Sqft $290
Subdivision Chestnut Hill
MLS Listing ID DENC2093206
Style Ranch/Rambler
Bedrooms 3
Full Baths 2
HOA Y/N N
Abv Grd Liv Area 2,150
Year Built 1985
Available Date 2025-11-29
Tax Year 2025
Lot Size 2.090 Acres
Acres 2.09
Lot Dimensions 351.00 x 273.30
Property Sub-Type Detached
Source BRIGHT
Property Description
Discover comfort and convenience in this ADA-compliant home featuring 36-inch doorways, a step-free side entrance, and a walk-in tub in the primary bath. A newly added side porch with awning welcomes you, while inside, a partially finished basement with Bilco walk-up adds versatile space. Recent upgrades include a new roof, heater, heat pump, and water heater. Outdoors, enjoy a 2.09-acre lot with a detached 2-car garage, shed, and an inviting in-ground pool with a new liner and robotic cleaner. Homeowner recently added a new driveway and the house has been recently painted.
The former attached garage has been converted into a spacious family room, perfect for gatherings. Located in a highly rated school district, just two minutes from the Odessa School complex (K–12), and offering easy access to Route 1, shopping, and restaurants, this property delivers both comfort and convenience.
Location
State DE
County New Castle
Area South Of The Canal (30907)
Zoning NC40
Rooms
Basement Full, Partially Finished, Walkout Stairs
Main Level Bedrooms 3
Interior
Hot Water Electric
Heating Central
Cooling Central A/C
Inclusions Full Dining Room set, Bedroom furniture, Pool Robot vacuum, Pool furniture & canopy in "As is" condition. Free standing Freezer, washer/dryer and microwave in "As is" condition. Tesla solar panels-renewable lease until 2034
Fireplace N
Heat Source Electric
Exterior
Parking Features Garage - Front Entry
Garage Spaces 2.0
Pool In Ground
Water Access N
Accessibility 32\"+ wide Doors, Other Bath Mod, Ramp - Main Level
Total Parking Spaces 2
Garage Y
Building
Story 1
Foundation Concrete Perimeter
Above Ground Finished SqFt 2150
Sewer On Site Septic
Water Well
Architectural Style Ranch/Rambler
Level or Stories 1
Additional Building Above Grade, Below Grade
New Construction N
Schools
School District Appoquinimink
Others
Senior Community No
Tax ID 14-007.00-047
Ownership Fee Simple
SqFt Source 2150
Acceptable Financing Cash, Conventional, FHA, VA
Listing Terms Cash, Conventional, FHA, VA
Financing Cash,Conventional,FHA,VA
Special Listing Condition Standard


GET MORE INFORMATION
- Homes For Sale in Bear, DE
- Homes For Sale in Claymont, DE
- Homes For Sale in Clayton, DE
- Homes For Sale in Delaware City, DE
- Homes For Sale in Dover, DE
- Homes For Sale in Hockessin, DE
- Homes For Sale in Middletown, DE
- Homes For Sale in Newark, DE
- Homes For Sale in New Castle, DE
- Homes For Sale in Rehoboth Beach, DE
- Homes For Sale in Saint Georges, DE
- Homes For Sale in Townsend, DE
- Homes For Sale in Wilmington, DE
- Homes For Sale in Avondale, PA
- Homes For Sale in Coatesville, PA
- Homes For Sale in Devon, PA
- Homes For Sale in Drumore, PA
- Homes For Sale in King of Prussia, PA
- Homes For Sale in Landenberg, PA
- Homes For Sale in Lincoln University, PA
- Homes For Sale in Nottingham, PA
- Homes For Sale in Oxford, PA
- Homes For Sale in Quarryville, PA
- Homes For Sale in Springfield, PA
- Homes For Sale in West Chester, PA
- Homes For Sale in West Grove, PA
- Homes For Sale in Chesapeake City, MD
- Homes For Sale in Earleville, MD
- Homes For Sale in Elkton, MD
- Homes For Sale in Rising Sun, MD
- Homes For Sale in North East, MD


