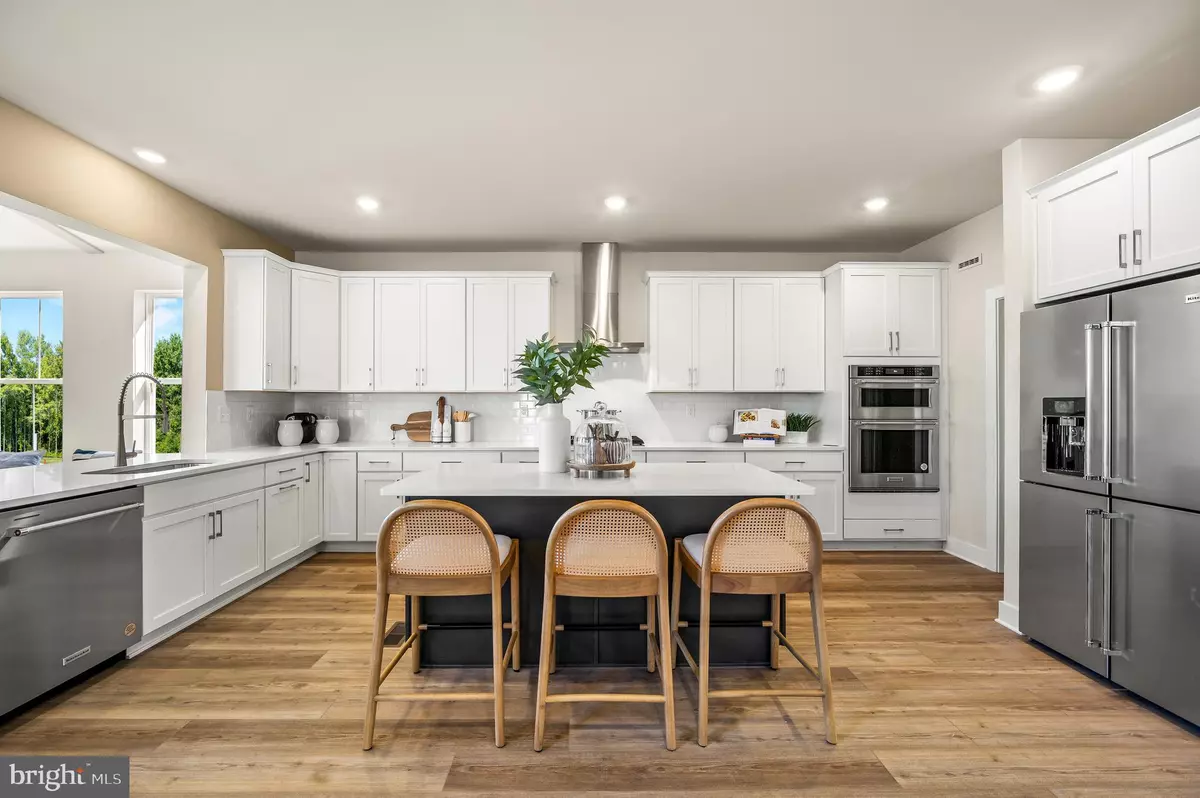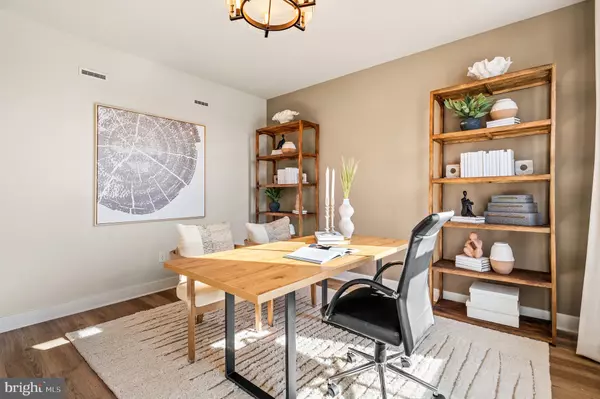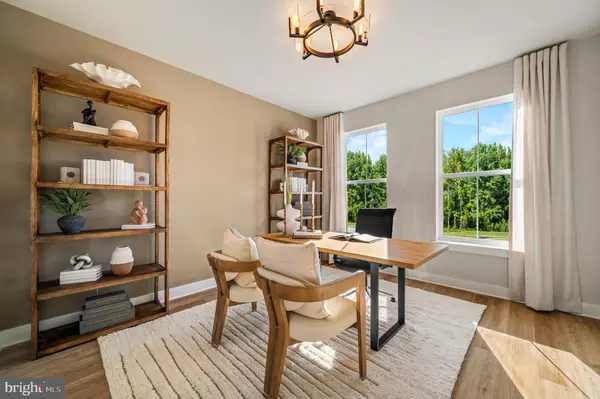
4 Beds
5 Baths
4,207 SqFt
4 Beds
5 Baths
4,207 SqFt
Open House
Sat Nov 22, 9:00am - 5:00pm
Sun Nov 23, 10:00am - 5:00pm
Key Details
Property Type Single Family Home
Sub Type Detached
Listing Status Active
Purchase Type For Sale
Square Footage 4,207 sqft
Price per Sqft $211
Subdivision Farm View
MLS Listing ID PAMC2162154
Style Farmhouse/National Folk
Bedrooms 4
Full Baths 4
Half Baths 1
HOA Fees $160/mo
HOA Y/N Y
Abv Grd Liv Area 3,341
Tax Year 2025
Lot Size 9,583 Sqft
Acres 0.22
Property Sub-Type Detached
Source BRIGHT
Property Description
Even more space awaits in the finished basement, complete with a recreation room and full bath — perfect for movie nights, hosting guests, or creating a home fitness zone. A washer and dryer are already included, making move-in day even easier. This home backs to amazing views-open space and the Perkiomen Valley Trail! One of our most spectacular homes with a view! This home checks every box: storage, style, flexibility, and room to grow — all without the long construction timeline.
This home is located just minutes from outdoor recreation, Route 422 for easy commutes, Philadelphia Premium Outlets for shopping, dining, and the vibrant nightlife of Skippack. This home perfectly balances peaceful living with easy access to everything you need. Enjoy the quiet charm of Farm View while being close to all the conveniences of modern life. Please note that prices, dimensions, and features may vary and are subject to change. Photos provided are for illustrative purposes only. Don't miss out on this amazing opportunity to make 102 Steiner Way your new home. Feel free to reach out if you have any questions or would like to schedule a visit.
*Please note: If using a Realtor, Realtor must be present for first showing. Exterior photo is actual home. Other photos are for representational purposes only. Details and selections will vary. See sales team for details. Taxes to be assessed after settlement. For open houses, please visit the model home. Prices, dimensions and features may vary and are subject to change.*
Location
State PA
County Montgomery
Area Lower Frederick Twp (10638)
Zoning RESIDENTIAL
Rooms
Other Rooms Basement, Bathroom 3
Basement Fully Finished
Interior
Hot Water Tankless
Heating Forced Air
Cooling Programmable Thermostat
Fireplaces Number 1
Equipment Refrigerator, Washer, Dryer
Fireplace Y
Appliance Refrigerator, Washer, Dryer
Heat Source Propane - Leased
Exterior
Parking Features Inside Access
Garage Spaces 4.0
Water Access N
Accessibility None
Attached Garage 2
Total Parking Spaces 4
Garage Y
Building
Story 2
Foundation Concrete Perimeter
Above Ground Finished SqFt 3341
Sewer Public Sewer
Water Public
Architectural Style Farmhouse/National Folk
Level or Stories 2
Additional Building Above Grade, Below Grade
New Construction Y
Schools
School District Perkiomen Valley
Others
Senior Community No
Tax ID NO TAX RECORD
Ownership Fee Simple
SqFt Source 4207
Special Listing Condition Standard
Virtual Tour https://www.lennar.com/new-homes/pennsylvania/greater-philadelphia-area/perkiomenville/farm-view/graham-w-basement-sun-room/23656600041/virtual-tour


GET MORE INFORMATION
- Homes For Sale in Bear, DE
- Homes For Sale in Claymont, DE
- Homes For Sale in Clayton, DE
- Homes For Sale in Delaware City, DE
- Homes For Sale in Dover, DE
- Homes For Sale in Hockessin, DE
- Homes For Sale in Middletown, DE
- Homes For Sale in Newark, DE
- Homes For Sale in New Castle, DE
- Homes For Sale in Rehoboth Beach, DE
- Homes For Sale in Saint Georges, DE
- Homes For Sale in Townsend, DE
- Homes For Sale in Wilmington, DE
- Homes For Sale in Avondale, PA
- Homes For Sale in Coatesville, PA
- Homes For Sale in Devon, PA
- Homes For Sale in Drumore, PA
- Homes For Sale in King of Prussia, PA
- Homes For Sale in Landenberg, PA
- Homes For Sale in Lincoln University, PA
- Homes For Sale in Nottingham, PA
- Homes For Sale in Oxford, PA
- Homes For Sale in Quarryville, PA
- Homes For Sale in Springfield, PA
- Homes For Sale in West Chester, PA
- Homes For Sale in West Grove, PA
- Homes For Sale in Chesapeake City, MD
- Homes For Sale in Earleville, MD
- Homes For Sale in Elkton, MD
- Homes For Sale in Rising Sun, MD
- Homes For Sale in North East, MD






