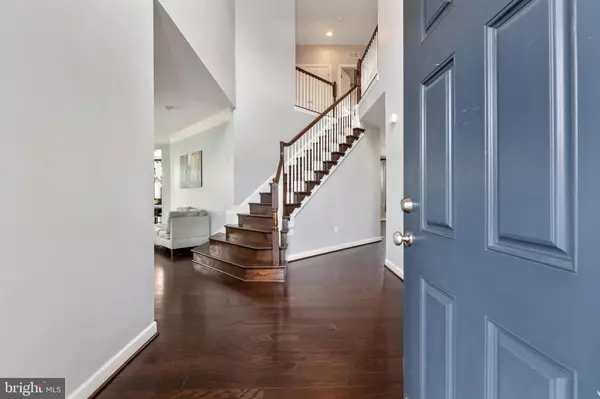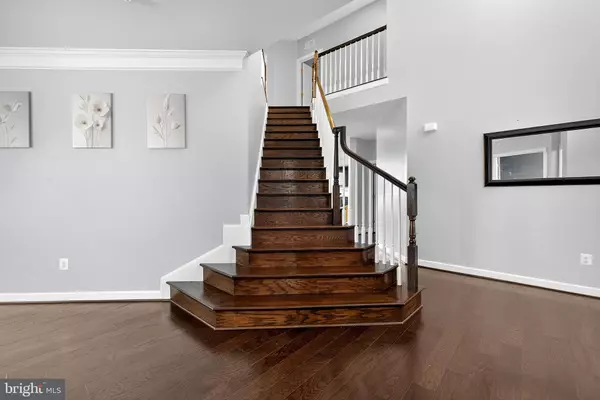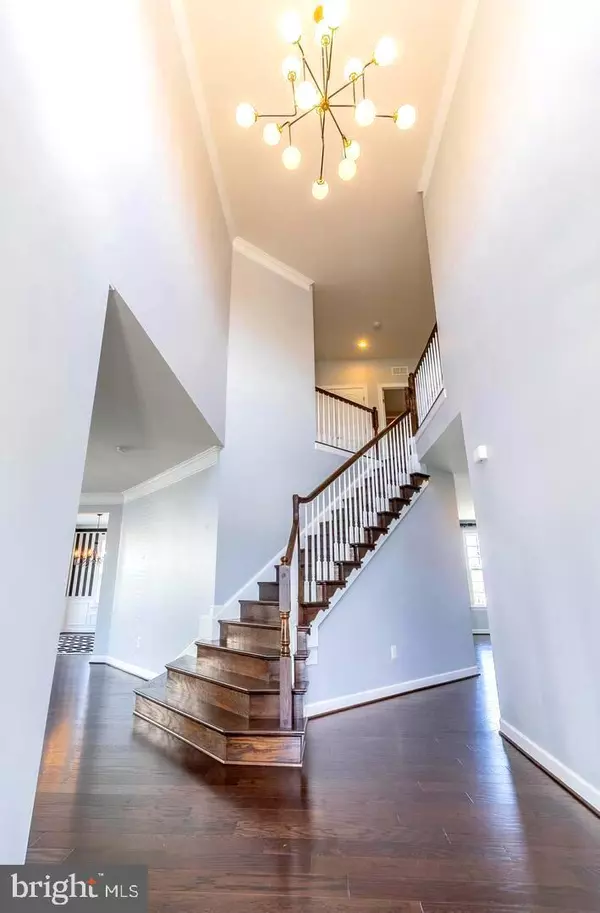
5 Beds
5 Baths
5,225 SqFt
5 Beds
5 Baths
5,225 SqFt
Open House
Sat Nov 22, 2:00pm - 4:00pm
Key Details
Property Type Single Family Home
Sub Type Detached
Listing Status Active
Purchase Type For Sale
Square Footage 5,225 sqft
Price per Sqft $181
Subdivision Ashbys Place
MLS Listing ID DENC2093464
Style Colonial
Bedrooms 5
Full Baths 4
Half Baths 1
HOA Fees $225/qua
HOA Y/N Y
Abv Grd Liv Area 5,225
Year Built 2015
Annual Tax Amount $6,590
Tax Year 2024
Lot Size 0.260 Acres
Acres 0.26
Lot Dimensions 0.00 x 0.00
Property Sub-Type Detached
Source BRIGHT
Property Description
Step into over 5,000 sq ft of refined living in this 5-bedroom, 5.5-bath K. Hovnanian Aspen II model crafted for comfort, elegance, and unforgettable gatherings. A dramatic two-story foyer and sweeping hardwood staircase make an unforgettable first impression, leading you into bright, open spaces ideal for both everyday living and upscale entertaining.
The gourmet kitchen now includes updated appliances, granite countertops, an island, double wall ovens, and a sun-filled morning room that flows seamlessly into the family room with a cozy gas fireplace. Elegant formal living and dining rooms, a private home office, powder room, and laundry room equipped with a dual washer and dryer set adding convenience and efficiency.
Upstairs, the luxury continues. The owner's suite offers dual walk-in closets and a spa-inspired bathroom designed for relaxation. The secondary bedrooms include a private en-suite a Jack & Jill layout, providing comfort and convenience for family or guests.
The finished lower level adds even more space to enjoy, complete with a granite wet bar and wine fridge, recreation area, a fifth bedroom, full bathroom, and two egress windows, making it perfect for extended stays or entertaining.
Step outside to your private resort-style oasis featuring an L-shaped heated saltwater pool, Trex deck, custom paver patio, fire pit, and a spacious outdoor kitchen area with bar seating. The climate-controlled pool house with full bathroom creates the perfect summer retreat. Completing the property is a spacious 3-car garage, offering ample room for vehicles, storage and hobbies.
With fresh updates, generous living spaces, and unmatched outdoor amenities, this beautifully refreshed home offers the luxury lifestyle buyers in today's market are looking for.
Location
State DE
County New Castle
Area South Of The Canal (30907)
Zoning S
Rooms
Basement Full, Fully Finished
Interior
Interior Features Ceiling Fan(s)
Hot Water Electric
Heating Forced Air
Cooling Central A/C
Fireplaces Number 1
Fireplace Y
Heat Source Natural Gas
Exterior
Exterior Feature Deck(s), Patio(s)
Parking Features Garage - Front Entry
Garage Spaces 7.0
Pool In Ground
Water Access N
Accessibility None
Porch Deck(s), Patio(s)
Attached Garage 3
Total Parking Spaces 7
Garage Y
Building
Story 2
Foundation Concrete Perimeter
Above Ground Finished SqFt 5225
Sewer Public Sewer
Water Public
Architectural Style Colonial
Level or Stories 2
Additional Building Above Grade, Below Grade
New Construction N
Schools
School District Appoquinimink
Others
Pets Allowed Y
Senior Community No
Tax ID 13-014.30-402
Ownership Fee Simple
SqFt Source 5225
Acceptable Financing Cash, Conventional, FHA, VA
Listing Terms Cash, Conventional, FHA, VA
Financing Cash,Conventional,FHA,VA
Special Listing Condition Standard
Pets Allowed No Pet Restrictions


GET MORE INFORMATION
- Homes For Sale in Bear, DE
- Homes For Sale in Claymont, DE
- Homes For Sale in Clayton, DE
- Homes For Sale in Delaware City, DE
- Homes For Sale in Dover, DE
- Homes For Sale in Hockessin, DE
- Homes For Sale in Middletown, DE
- Homes For Sale in Newark, DE
- Homes For Sale in New Castle, DE
- Homes For Sale in Rehoboth Beach, DE
- Homes For Sale in Saint Georges, DE
- Homes For Sale in Townsend, DE
- Homes For Sale in Wilmington, DE
- Homes For Sale in Avondale, PA
- Homes For Sale in Coatesville, PA
- Homes For Sale in Devon, PA
- Homes For Sale in Drumore, PA
- Homes For Sale in King of Prussia, PA
- Homes For Sale in Landenberg, PA
- Homes For Sale in Lincoln University, PA
- Homes For Sale in Nottingham, PA
- Homes For Sale in Oxford, PA
- Homes For Sale in Quarryville, PA
- Homes For Sale in Springfield, PA
- Homes For Sale in West Chester, PA
- Homes For Sale in West Grove, PA
- Homes For Sale in Chesapeake City, MD
- Homes For Sale in Earleville, MD
- Homes For Sale in Elkton, MD
- Homes For Sale in Rising Sun, MD
- Homes For Sale in North East, MD






