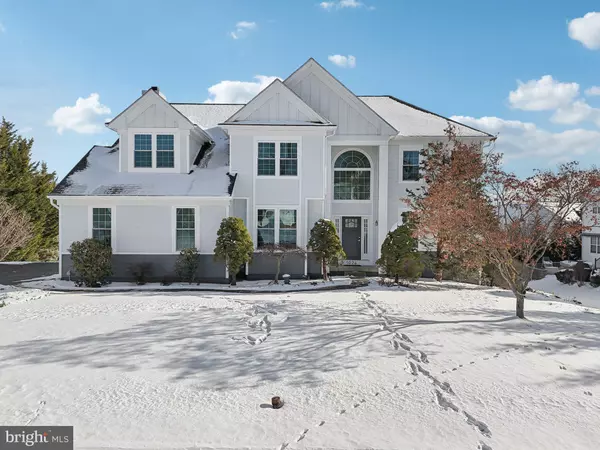Bought with Jenna L Gudusky • Keller Williams Real Estate-Langhorne
$860,000
$829,000
3.7%For more information regarding the value of a property, please contact us for a free consultation.
4 Beds
3 Baths
SOLD DATE : 03/13/2025
Key Details
Sold Price $860,000
Property Type Single Family Home
Sub Type Detached
Listing Status Sold
Purchase Type For Sale
Subdivision None Available
MLS Listing ID PABU2086556
Sold Date 03/13/25
Style A-Frame
Bedrooms 4
Full Baths 2
Half Baths 1
HOA Y/N N
Abv Grd Liv Area 3,107
Year Built 2000
Available Date 2025-02-03
Annual Tax Amount $9,440
Tax Year 2024
Lot Dimensions 94.00 x
Property Sub-Type Detached
Source BRIGHT
Property Description
This delightful residence masterfully combines private areas with an open design. The impressive home greets visitors with a grand double-width front entrance that opens to a magnificent two-story foyer. A stunning Palladian window bathes the area in light, and an elegant staircase winds upward to the second floor, creating an ideal backdrop for dramatic entrances or subtle plays of light. The sense of grandeur extends beyond the foyer, with nine-foot ceilings. Adjacent to the reception foyer, double doors lead to the study, which features a beautiful box bay window and closet, an ideal setting for an office if you work from home. Facing the foyer is a formal wing that includes a living room and dining room, separated by classic columns. Designed for formal entertainment, this wing flows seamlessly from the front to the back of the home, perfect for elegant dinner parties, festive holiday meals, and adult gatherings.
At the heart of the home is a spacious family area that includes a fabulous family room, gourmet kitchen, and breakfast nook. This area spans over five hundred square feet, offering a flexible living space that serves as the focal point of daily living and informal entertainment. Completing the first level are a powder room, two coat closets, a kitchen pantry, and direct access to a two-car side entry garage.
On the second level, you'll find a laundry room, 3 family bedrooms, a hall bath, and the master bedroom suite. Bedroom two has a private entrance to the hall bath, creating a charming bedroom suite. The luxurious master bedroom retreat is set apart from the other bedrooms, featuring a lovely tray ceiling, a spacious walk-in closet, and a spa-style bath with his-and-hers vanities, a raised soaking tub, a separate shower, and an enclosed commode.
Additionally, the home boasts a finished basement filled with natural light and offers direct access to the rear of the house.
Chalfont, PA, is known for its excellent schools and family-friendly atmosphere. The local schools provide quality education, and the community is home to Central Bucks High School, which is known for its strong academic programs and supportive environment. Families here can also find a range of nurturing childcare options, making it a great place to thrive.
This house won't last long, Book a tour now!
Location
State PA
County Bucks
Area Warrington Twp (10150)
Zoning PRD
Direction Northwest
Rooms
Other Rooms Living Room, Dining Room, Kitchen, Basement, Study, Bathroom 1
Basement Fully Finished, Walkout Level
Interior
Hot Water Natural Gas
Cooling Central A/C
Flooring Hardwood
Fireplaces Number 1
Fireplaces Type Wood
Furnishings No
Fireplace Y
Window Features Wood Frame,Double Hung
Heat Source Natural Gas
Laundry Upper Floor
Exterior
Exterior Feature Deck(s)
Parking Features Garage - Side Entry, Garage Door Opener, Inside Access
Garage Spaces 4.0
Utilities Available Natural Gas Available, Cable TV, Electric Available, Other
Amenities Available None
Water Access N
View Street
Roof Type Architectural Shingle
Accessibility 2+ Access Exits
Porch Deck(s)
Attached Garage 2
Total Parking Spaces 4
Garage Y
Building
Story 2
Foundation Other
Sewer Public Sewer
Water Public
Architectural Style A-Frame
Level or Stories 2
Additional Building Above Grade, Below Grade
Structure Type Dry Wall
New Construction N
Schools
Elementary Schools Simon Butler
Middle Schools Unami
High Schools Central Bucks High School South
School District Central Bucks
Others
Pets Allowed Y
HOA Fee Include None
Senior Community No
Tax ID 50-044-183
Ownership Fee Simple
SqFt Source Assessor
Acceptable Financing Cash, Conventional, Other
Horse Property N
Listing Terms Cash, Conventional, Other
Financing Cash,Conventional,Other
Special Listing Condition Standard
Pets Allowed No Pet Restrictions
Read Less Info
Want to know what your home might be worth? Contact us for a FREE valuation!

Our team is ready to help you sell your home for the highest possible price ASAP

GET MORE INFORMATION
- Homes For Sale in Bear, DE
- Homes For Sale in Claymont, DE
- Homes For Sale in Clayton, DE
- Homes For Sale in Delaware City, DE
- Homes For Sale in Dover, DE
- Homes For Sale in Hockessin, DE
- Homes For Sale in Middletown, DE
- Homes For Sale in Newark, DE
- Homes For Sale in New Castle, DE
- Homes For Sale in Rehoboth Beach, DE
- Homes For Sale in Saint Georges, DE
- Homes For Sale in Townsend, DE
- Homes For Sale in Wilmington, DE
- Homes For Sale in Avondale, PA
- Homes For Sale in Coatesville, PA
- Homes For Sale in Devon, PA
- Homes For Sale in Drumore, PA
- Homes For Sale in King of Prussia, PA
- Homes For Sale in Landenberg, PA
- Homes For Sale in Lincoln University, PA
- Homes For Sale in Nottingham, PA
- Homes For Sale in Oxford, PA
- Homes For Sale in Quarryville, PA
- Homes For Sale in Springfield, PA
- Homes For Sale in West Chester, PA
- Homes For Sale in West Grove, PA
- Homes For Sale in Chesapeake City, MD
- Homes For Sale in Earleville, MD
- Homes For Sale in Elkton, MD
- Homes For Sale in Rising Sun, MD
- Homes For Sale in North East, MD






