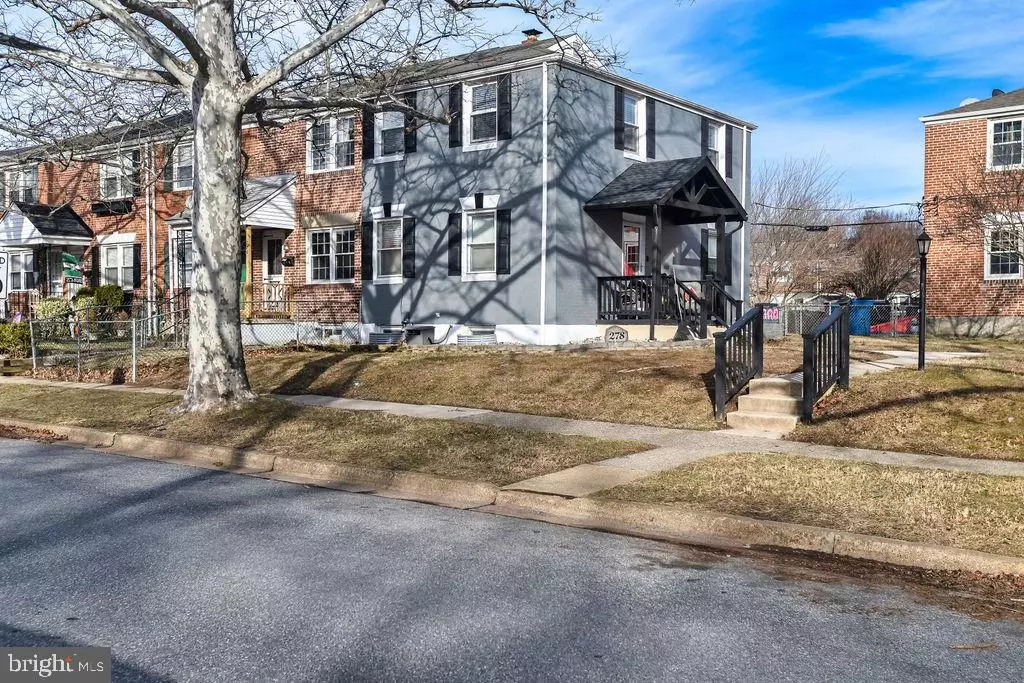Bought with Catherine Castelluccio • Foraker Realty Co.
$257,000
$259,900
1.1%For more information regarding the value of a property, please contact us for a free consultation.
3 Beds
2 Baths
1,225 SqFt
SOLD DATE : 03/19/2025
Key Details
Sold Price $257,000
Property Type Townhouse
Sub Type End of Row/Townhouse
Listing Status Sold
Purchase Type For Sale
Square Footage 1,225 sqft
Price per Sqft $209
Subdivision Elsmere Manor
MLS Listing ID DENC2075232
Sold Date 03/19/25
Style Bi-level
Bedrooms 3
Full Baths 2
HOA Y/N N
Abv Grd Liv Area 1,225
Year Built 1944
Annual Tax Amount $1,724
Tax Year 2024
Lot Size 3,049 Sqft
Acres 0.07
Lot Dimensions 79.90 x 80.90
Property Sub-Type End of Row/Townhouse
Source BRIGHT
Property Description
'Move In Ready" home ready for immediate occupancy. Sellers have taken pride in ownership with many recent upgrades over the past few years. These updates include all new interior paint, lighting fixtures, flooring, faucets, new front porch roof with railing and basement upgrades. The kitchen and baths were updated prior to seller purchase in 2015. The home shows well and is waiting for its new owners to put their touch on it.
Location
State DE
County New Castle
Area Elsmere/Newport/Pike Creek (30903)
Zoning 19R2
Rooms
Basement Outside Entrance, Sump Pump, Walkout Stairs, Partially Finished
Interior
Hot Water Natural Gas
Cooling Central A/C
Flooring Carpet, Laminate Plank, Ceramic Tile
Equipment Built-In Microwave, Cooktop, Disposal, Freezer, Oven - Self Cleaning, Oven - Single, Washer/Dryer Stacked, Refrigerator, Stainless Steel Appliances, Water Heater, Dishwasher
Furnishings No
Fireplace N
Window Features Replacement
Appliance Built-In Microwave, Cooktop, Disposal, Freezer, Oven - Self Cleaning, Oven - Single, Washer/Dryer Stacked, Refrigerator, Stainless Steel Appliances, Water Heater, Dishwasher
Heat Source Natural Gas
Laundry Basement
Exterior
Garage Spaces 1.0
Utilities Available Natural Gas Available, Cable TV, Electric Available
Water Access N
Roof Type Pitched,Shingle
Accessibility None
Total Parking Spaces 1
Garage N
Building
Story 2
Foundation Block
Above Ground Finished SqFt 1225
Sewer Public Septic
Water Public
Architectural Style Bi-level
Level or Stories 2
Additional Building Above Grade, Below Grade
Structure Type Dry Wall,Plaster Walls
New Construction N
Schools
Elementary Schools Austin D. Baltz
Middle Schools Stanton
High Schools Thomas Mckean
School District Red Clay Consolidated
Others
Pets Allowed Y
Senior Community No
Tax ID 19-008.00-274
Ownership Fee Simple
SqFt Source 1225
Acceptable Financing Conventional, FHA, Cash
Horse Property N
Listing Terms Conventional, FHA, Cash
Financing Conventional,FHA,Cash
Special Listing Condition Standard
Pets Allowed No Pet Restrictions
Read Less Info
Want to know what your home might be worth? Contact us for a FREE valuation!

Our team is ready to help you sell your home for the highest possible price ASAP


GET MORE INFORMATION
- Homes For Sale in Bear, DE
- Homes For Sale in Claymont, DE
- Homes For Sale in Clayton, DE
- Homes For Sale in Delaware City, DE
- Homes For Sale in Dover, DE
- Homes For Sale in Hockessin, DE
- Homes For Sale in Middletown, DE
- Homes For Sale in Newark, DE
- Homes For Sale in New Castle, DE
- Homes For Sale in Rehoboth Beach, DE
- Homes For Sale in Saint Georges, DE
- Homes For Sale in Townsend, DE
- Homes For Sale in Wilmington, DE
- Homes For Sale in Avondale, PA
- Homes For Sale in Coatesville, PA
- Homes For Sale in Devon, PA
- Homes For Sale in Drumore, PA
- Homes For Sale in King of Prussia, PA
- Homes For Sale in Landenberg, PA
- Homes For Sale in Lincoln University, PA
- Homes For Sale in Nottingham, PA
- Homes For Sale in Oxford, PA
- Homes For Sale in Quarryville, PA
- Homes For Sale in Springfield, PA
- Homes For Sale in West Chester, PA
- Homes For Sale in West Grove, PA
- Homes For Sale in Chesapeake City, MD
- Homes For Sale in Earleville, MD
- Homes For Sale in Elkton, MD
- Homes For Sale in Rising Sun, MD
- Homes For Sale in North East, MD






